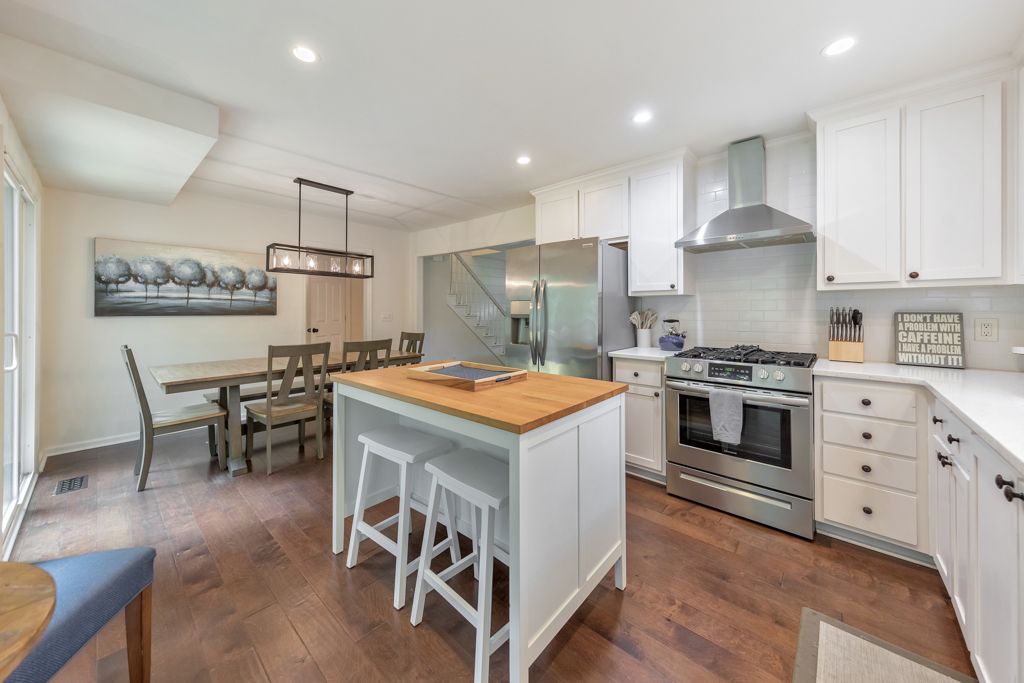
PendingPrice cut: $10.5K (7/8)
$429,500
3beds
--sqft
138 Hartwood Dr, Woodstock, GA 30189
3beds
--sqft
Single family residence
Built in 1993
0.51 Acres
2 Attached garage spaces
What's special
Finished basementBack deckPrivate wooded backyardFront porchStainless steel appliancesDining areaUpdated bathroom
Charming design meets modern convenience in this beautifully renovated 3 bed / 2.5 bath cottage-style home in a prime Woodstock location, just minutes from highways, shopping, and dining. A welcoming front porch opens to a fireside living room with built-in bookshelves and a stunning kitchen featuring white cabinetry, stainless steel appliances, ...
- 66 days
- on Zillow |
- 5,091 |
- 393 |
Source: GAMLS,MLS#: 10541184
Travel times
Family Room
Kitchen
Primary Bedroom
Primary Bathroom
Basement (Finished)
Zillow last checked: 7 hours ago
Listing updated: August 11, 2025 at 04:46am
Listed by:
Janice Overbeck 404-800-3159,
Keller Williams Realty Atlanta North,
Desiree Mastracchio 404-702-6769,
Keller Williams Realty Atlanta North
Source: GAMLS,MLS#: 10541184
Facts & features
Interior
Bedrooms & bathrooms
- Bedrooms: 3
- Bathrooms: 3
- Full bathrooms: 2
- 1/2 bathrooms: 1
- Main level bathrooms: 1
- Main level bedrooms: 1
Rooms
- Room types: Family Room
Kitchen
- Features: Breakfast Area, Breakfast Bar, Breakfast Room, Kitchen Island
Heating
- Central
Cooling
- Ceiling Fan(s), Central Air
Appliances
- Included: Dishwasher, Dryer, Refrigerator, Washer
- Laundry: Laundry Closet, Upper Level
Features
- Bookcases, Double Vanity, Master On Main Level, Rear Stairs, Walk-In Closet(s)
- Flooring: Carpet, Hardwood, Tile
- Windows: Bay Window(s), Double Pane Windows
- Basement: Daylight,Exterior Entry,Finished,Full,Interior Entry
- Number of fireplaces: 1
- Fireplace features: Family Room
- Common walls with other units/homes: No Common Walls
Interior area
- Total structure area: 0
- Finished area above ground: 0
- Finished area below ground: 0
Video & virtual tour
Property
Parking
- Total spaces: 2
- Parking features: Attached, Basement, Garage, Side/Rear Entrance
- Has attached garage: Yes
Features
- Levels: Three Or More
- Stories: 3
- Patio & porch: Deck
- Body of water: None
Lot
- Size: 0.51 Acres
- Features: Private
- Residential vegetation: Wooded
Details
- Parcel number: 15N06G 020
Construction
Type & style
- Home type: SingleFamily
- Architectural style: Bungalow/Cottage,Cape Cod
- Property subtype: Single Family Residence
Materials
- Other
- Foundation: Slab
- Roof: Composition
Condition
- Resale
- New construction: No
- Year built: 1993
Utilities & green energy
- Sewer: Septic Tank
- Water: Public
- Utilities for property: Other
Community & HOA
Community
- Features: Walk To Schools, Near Shopping
- Subdivision: Glendale Forest
HOA
- Has HOA: No
- Services included: None
Location
- Region: Woodstock
Financial & listing details
- Tax assessed value: $408,110
- Annual tax amount: $4,242
- Date on market: 6/11/2025
- Listing agreement: Exclusive Right To Sell