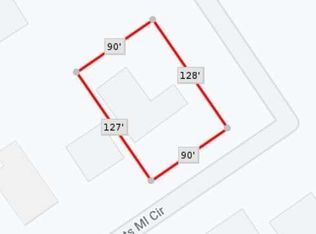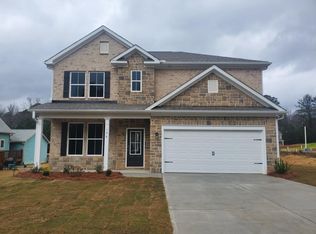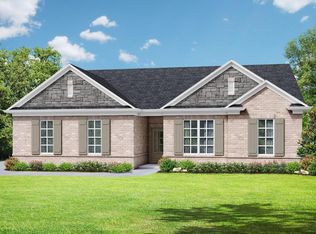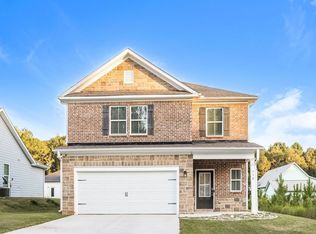Closed
Zestimate®
$349,900
138 Hunts Mill Cir, Griffin, GA 30224
4beds
2,189sqft
Single Family Residence
Built in 2025
0.26 Acres Lot
$349,900 Zestimate®
$160/sqft
$2,648 Estimated rent
Home value
$349,900
$332,000 - $367,000
$2,648/mo
Zestimate® history
Loading...
Owner options
Explore your selling options
What's special
Brand new home built by Meredith Homes! This home is all one level and includes 4 bedrooms/2.5 baths! This beauty has plenty of space and easy access to Griffin, Jackson, Locust Grove, I75. The kitchen has granite tops and s/s appliances (stove, microwave and dishwasher), overlooking the family room and dining area. The owner's suite is on the main and features his/her sinks, and nice walk-in closet. Luxury vinyl flooring and carpet. Bathroom vanities are comfort height.. Master bath-shower, double sink, walk in closet. Fireplace in family room. Spacious backyard with space to entertain, play with the family or just sit and relax. Total electric. HOA community. Builder: Meredith Homes Inc. AGENTS PLEASE READ PRIVATE REMARKS. Seller will contribute $3,000 toward closing costs!
Zillow last checked: 8 hours ago
Listing updated: October 30, 2025 at 02:28pm
Listed by:
Clinton J Letendre 770-362-6832,
Market South Properties Inc.
Bought with:
Melissa Hamilton, 444938
BHHS Georgia Properties
Source: GAMLS,MLS#: 10516688
Facts & features
Interior
Bedrooms & bathrooms
- Bedrooms: 4
- Bathrooms: 3
- Full bathrooms: 2
- 1/2 bathrooms: 1
- Main level bathrooms: 2
- Main level bedrooms: 4
Heating
- Central, Electric
Cooling
- Ceiling Fan(s), Central Air, Electric
Appliances
- Included: Dishwasher, Electric Water Heater, Microwave, Oven/Range (Combo), Stainless Steel Appliance(s)
- Laundry: Other
Features
- Double Vanity, Master On Main Level, Walk-In Closet(s)
- Flooring: Carpet, Vinyl
- Basement: None
- Number of fireplaces: 1
Interior area
- Total structure area: 2,189
- Total interior livable area: 2,189 sqft
- Finished area above ground: 2,189
- Finished area below ground: 0
Property
Parking
- Total spaces: 2
- Parking features: Attached
- Has attached garage: Yes
Features
- Levels: One
- Stories: 1
Lot
- Size: 0.26 Acres
- Features: Level
Details
- Parcel number: 229 03022
Construction
Type & style
- Home type: SingleFamily
- Architectural style: Brick Front
- Property subtype: Single Family Residence
Materials
- Brick, Concrete
- Roof: Composition
Condition
- Under Construction
- New construction: Yes
- Year built: 2025
Details
- Warranty included: Yes
Utilities & green energy
- Sewer: Public Sewer
- Water: Public
- Utilities for property: Cable Available, High Speed Internet, Sewer Available, Sewer Connected
Community & neighborhood
Community
- Community features: Playground
Location
- Region: Griffin
- Subdivision: Hunts Mill Estates
HOA & financial
HOA
- Has HOA: Yes
- HOA fee: $475 annually
- Services included: Management Fee, Other
Other
Other facts
- Listing agreement: Exclusive Right To Sell
Price history
| Date | Event | Price |
|---|---|---|
| 10/30/2025 | Sold | $349,900$160/sqft |
Source: | ||
| 10/30/2025 | Pending sale | $349,900$160/sqft |
Source: | ||
| 8/22/2025 | Price change | $349,900-4.1%$160/sqft |
Source: | ||
| 7/9/2025 | Price change | $364,900-1.4%$167/sqft |
Source: | ||
| 5/21/2025 | Price change | $369,900+2.8%$169/sqft |
Source: | ||
Public tax history
| Year | Property taxes | Tax assessment |
|---|---|---|
| 2024 | $758 -0.1% | $21,200 |
| 2023 | $759 +9.9% | $21,200 +11.6% |
| 2022 | $691 +58.3% | $19,000 +58.3% |
Find assessor info on the county website
Neighborhood: 30224
Nearby schools
GreatSchools rating
- 5/10Futral Road Elementary SchoolGrades: PK-5Distance: 0.6 mi
- 3/10Rehoboth Road Middle SchoolGrades: 6-8Distance: 2.5 mi
- 4/10Spalding High SchoolGrades: 9-12Distance: 0.8 mi
Schools provided by the listing agent
- Elementary: Futral Road
- Middle: Rehoboth Road
- High: Spalding
Source: GAMLS. This data may not be complete. We recommend contacting the local school district to confirm school assignments for this home.
Get a cash offer in 3 minutes
Find out how much your home could sell for in as little as 3 minutes with a no-obligation cash offer.
Estimated market value
$349,900
Get a cash offer in 3 minutes
Find out how much your home could sell for in as little as 3 minutes with a no-obligation cash offer.
Estimated market value
$349,900



