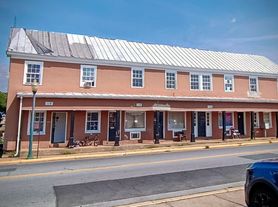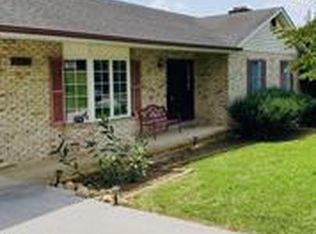Get ready to fall in love! This charming home is nestled near Skyline Drive with scenic mountain views and walking distance to downtown. Welcome to this gorgeous brick front town home with 3 bedrooms, 2 full bathrooms, 1 half bathroom, and 1 car front load garage in the highly sought after Academy Manor community. This home shows like a model home and its move in ready for the new owner! This thoughtfully designed floor plan features a large living room and spacious dining room with hardwood floors and crown molding. The beautiful country kitchen includes upgraded cabinets package and white kitchen appliances as well as a stainless-steel microwave. Enjoy relaxing in the four seasons room off the kitchen that overlooks the backyard. The upper-level features three spacious bedrooms, large closets, and separate laundry room. The owner's suite offers a large bedroom with huge walk-in closet and ensuite with upgraded vanity and tub/shower combination. Large shed great for storage of lawn and landscaping equipment. This home is conveniently located across from the Skyline Soccer Plex which features playground, skatepark, and soccer fields. Minutes from downtown shopping and dining, Skyline Drive, Shenandoah River public access, and walking trails. This home offers the perfect blend of comfort and active lifestyle. Schedule your showing appointment today to make this your new home!
House for rent
$2,800/mo
138 Kerfoot Ave, Front Royal, VA 22630
3beds
1,520sqft
Price may not include required fees and charges.
Singlefamily
Available now
Cats, dogs OK
Electric, ceiling fan
In unit laundry
1 Attached garage space parking
Electric, heat pump
What's special
Scenic mountain viewsFour seasons roomOverlooks the backyardThree spacious bedroomsSeparate laundry roomBeautiful country kitchenSpacious dining room
- 1 day
- on Zillow |
- -- |
- -- |
Travel times
Renting now? Get $1,000 closer to owning
Unlock a $400 renter bonus, plus up to a $600 savings match when you open a Foyer+ account.
Offers by Foyer; terms for both apply. Details on landing page.
Facts & features
Interior
Bedrooms & bathrooms
- Bedrooms: 3
- Bathrooms: 3
- Full bathrooms: 2
- 1/2 bathrooms: 1
Heating
- Electric, Heat Pump
Cooling
- Electric, Ceiling Fan
Appliances
- Included: Dishwasher, Disposal, Dryer, Microwave, Refrigerator, Washer
- Laundry: In Unit, Upper Level
Features
- Ceiling Fan(s), Combination Dining/Living, Dining Area, Floor Plan - Traditional, Kitchen - Country, Kitchen - Table Space, Primary Bath(s), Walk In Closet, Walk-In Closet(s)
- Flooring: Hardwood
Interior area
- Total interior livable area: 1,520 sqft
Property
Parking
- Total spaces: 1
- Parking features: Attached, Off Street, Covered
- Has attached garage: Yes
- Details: Contact manager
Features
- Exterior features: Contact manager
Details
- Parcel number: 20A13111B
Construction
Type & style
- Home type: SingleFamily
- Architectural style: Colonial
- Property subtype: SingleFamily
Condition
- Year built: 2006
Community & HOA
Location
- Region: Front Royal
Financial & listing details
- Lease term: Contact For Details
Price history
| Date | Event | Price |
|---|---|---|
| 10/4/2025 | Listed for rent | $2,800$2/sqft |
Source: Bright MLS #VAWR2012336 | ||
| 9/17/2025 | Sold | $370,000+0%$243/sqft |
Source: | ||
| 8/8/2025 | Pending sale | $369,900+23.3%$243/sqft |
Source: | ||
| 7/12/2022 | Sold | $300,000+1.7%$197/sqft |
Source: Public Record | ||
| 7/1/2022 | Pending sale | $295,000$194/sqft |
Source: | ||

