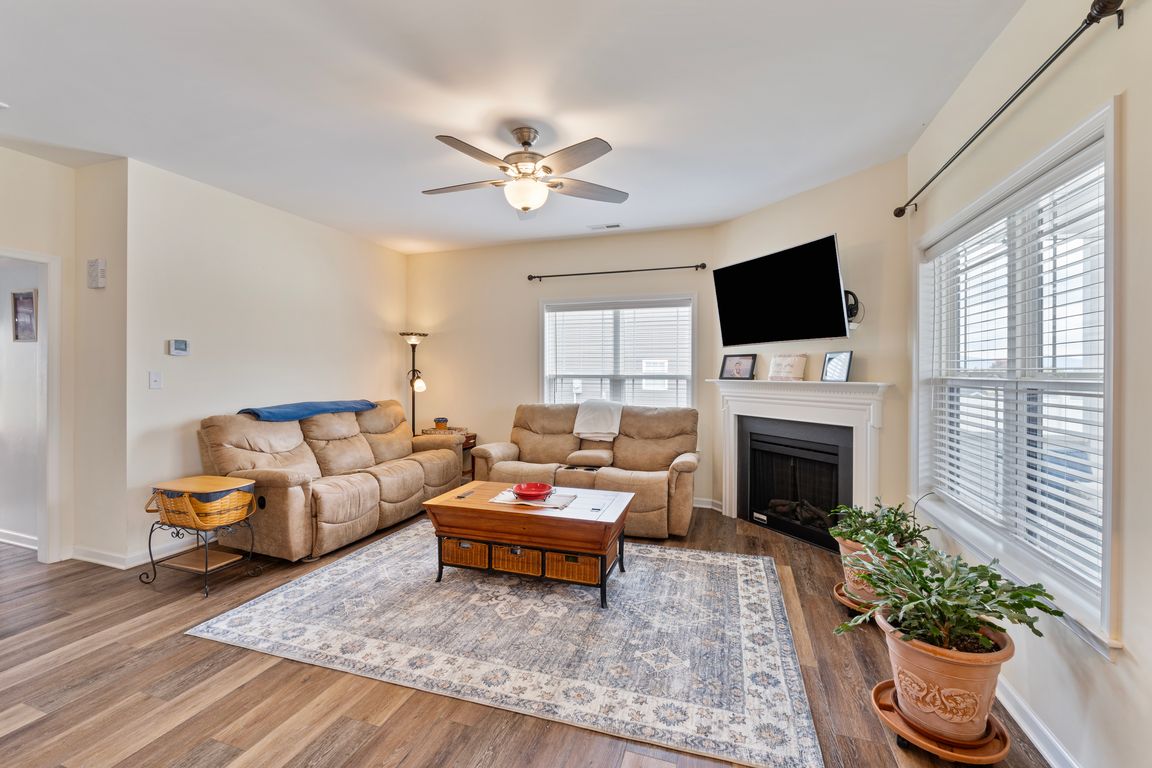
Active
$530,000
3beds
2,341sqft
138 Lindburgh Dr, Waynesboro, VA 22980
3beds
2,341sqft
Single family residence
Built in 2020
10,018 sqft
2 Attached garage spaces
$226 price/sqft
$250 annually HOA fee
What's special
Home officeMountain viewsElectric fireplaceBonus roomFully fenced backyardBrick patioMain level living
Less than $10/mo electric bill! EASY living and minimal maintenance in a sidewalk lined community (Bridgeport) just minutes to all types of retail, grocery stores, medical facilities, downtown Waynesboro and more! This PEARL certified - "High Performance" - home offers main level living with the primary suite on the first floor, ...
- 19 days |
- 970 |
- 20 |
Source: CAAR,MLS#: 662253 Originating MLS: Charlottesville Area Association of Realtors
Originating MLS: Charlottesville Area Association of Realtors
Travel times
Living Room
Kitchen
Primary Bedroom
Sun Room
Zillow last checked: 7 hours ago
Listing updated: September 24, 2025 at 11:42am
Listed by:
ERIN W HALL 434-249-4919,
NEST REALTY GROUP
Source: CAAR,MLS#: 662253 Originating MLS: Charlottesville Area Association of Realtors
Originating MLS: Charlottesville Area Association of Realtors
Facts & features
Interior
Bedrooms & bathrooms
- Bedrooms: 3
- Bathrooms: 3
- Full bathrooms: 2
- 1/2 bathrooms: 1
- Main level bathrooms: 2
- Main level bedrooms: 1
Rooms
- Room types: Bathroom, Bonus Room, Bedroom, Dining Room, Full Bath, Foyer, Half Bath, Kitchen, Laundry, Living Room
Primary bedroom
- Level: First
Bedroom
- Level: Second
Bedroom
- Level: Second
Primary bathroom
- Level: First
Bathroom
- Level: Second
Bonus room
- Level: Second
Dining room
- Level: First
Foyer
- Level: First
Half bath
- Level: First
Kitchen
- Level: First
Laundry
- Level: First
Living room
- Level: First
Heating
- Heat Pump
Cooling
- Heat Pump
Appliances
- Included: Built-In Oven, Double Oven, Dishwasher, Electric Range, Disposal, Microwave, Refrigerator
- Laundry: Washer Hookup, Dryer Hookup
Features
- Primary Downstairs, Walk-In Closet(s), Breakfast Bar, Entrance Foyer, Eat-in Kitchen, Kitchen Island, Programmable Thermostat, Recessed Lighting
- Flooring: Luxury Vinyl Plank
- Windows: Double Pane Windows, Insulated Windows, Low-Emissivity Windows, Screens, Tilt-In Windows
- Has basement: No
- Number of fireplaces: 1
- Fireplace features: Electric, One
Interior area
- Total structure area: 2,795
- Total interior livable area: 2,341 sqft
- Finished area above ground: 2,341
- Finished area below ground: 0
Property
Parking
- Total spaces: 2
- Parking features: Attached, Concrete, Electricity, Garage Faces Front, Garage, Garage Door Opener, Off Street
- Attached garage spaces: 2
Features
- Levels: Two
- Stories: 2
- Patio & porch: Front Porch, Patio, Porch, Screened
- Exterior features: Fence, Porch
- Pool features: None
- Fencing: Vinyl,Fenced,Partial
- Has view: Yes
- View description: Mountain(s), Residential
Lot
- Size: 10,018.8 Square Feet
- Features: Garden, Landscaped, Level
Details
- Parcel number: 067C3(2)85
- Zoning description: R Residential
Construction
Type & style
- Home type: SingleFamily
- Architectural style: Craftsman
- Property subtype: Single Family Residence
Materials
- Stick Built, Stone, Vinyl Siding
- Foundation: Block
- Roof: Composition,Shingle
Condition
- New construction: No
- Year built: 2020
Details
- Builder name: OAKTREE BUILDERS
Utilities & green energy
- Electric: Underground
- Sewer: Public Sewer
- Water: Public
- Utilities for property: Fiber Optic Available
Green energy
- Green verification: Pearl Certification
- Energy efficient items: Solar Panel(s)
- Energy generation: Solar
Community & HOA
Community
- Features: Sidewalks
- Security: Smoke Detector(s)
- Subdivision: BRIDGEPORT
HOA
- Has HOA: Yes
- Amenities included: None
- HOA fee: $250 annually
Location
- Region: Waynesboro
Financial & listing details
- Price per square foot: $226/sqft
- Tax assessed value: $484,500
- Annual tax amount: $2,519
- Date on market: 3/24/2025
- Exclusions: Washer/Dryer