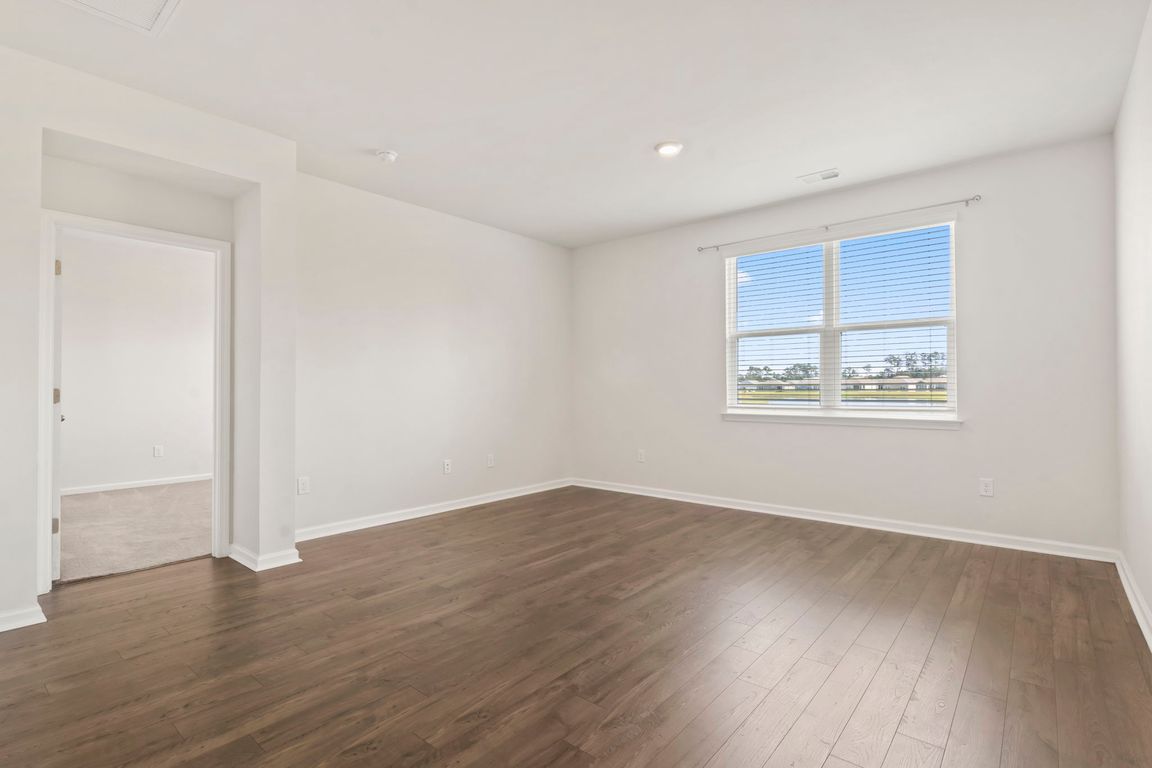
For salePrice cut: $8K (11/12)
$299,999
4beds
1,774sqft
138 Marauder Dr., Longs, SC 29568
4beds
1,774sqft
Single family residence
Built in 2022
6,534 sqft
2 Attached garage spaces
$169 price/sqft
$68 monthly HOA fee
What's special
Walk-in pantryOversized islandStainless steel appliancesLaminate flooringCovered rear porchDining areaSpacious bedrooms
Discover easy living in The Vistas at Sun Colony, a sought-after community with a convenient location near the Highway 31 connector, offering quick access to all that the Grand Strand has to offer. From the welcoming foyer, you'll find two spacious bedrooms tucked at the front of the home, along with ...
- 107 days |
- 779 |
- 34 |
Source: CCAR,MLS#: 2520117 Originating MLS: Coastal Carolinas Association of Realtors
Originating MLS: Coastal Carolinas Association of Realtors
Travel times
Living Room
Kitchen
Dining Room
Zillow last checked: 8 hours ago
Listing updated: November 12, 2025 at 07:03am
Listed by:
Sollecito Advantage Group Office:843-650-0998,
CB Sea Coast Advantage MI,
Sitell S Patel 843-455-0866,
CB Sea Coast Advantage MI
Source: CCAR,MLS#: 2520117 Originating MLS: Coastal Carolinas Association of Realtors
Originating MLS: Coastal Carolinas Association of Realtors
Facts & features
Interior
Bedrooms & bathrooms
- Bedrooms: 4
- Bathrooms: 2
- Full bathrooms: 2
Rooms
- Room types: Foyer, Utility Room
Primary bedroom
- Features: Linen Closet, Main Level Master, Walk-In Closet(s)
- Level: Main
- Dimensions: 12x15
Bedroom 1
- Level: Main
- Dimensions: 10x11
Bedroom 2
- Level: Main
- Dimensions: 10x11
Bedroom 3
- Level: Main
- Dimensions: 11x11
Primary bathroom
- Features: Dual Sinks, Separate Shower, Vanity
Dining room
- Features: Kitchen/Dining Combo, Living/Dining Room
- Dimensions: 11x10
Kitchen
- Features: Breakfast Bar, Kitchen Island, Pantry, Stainless Steel Appliances, Solid Surface Counters
- Dimensions: 18x11
Living room
- Dimensions: 15x16
Other
- Features: Bedroom on Main Level, Entrance Foyer, Utility Room
Heating
- Central, Electric
Cooling
- Central Air
Appliances
- Included: Dishwasher, Microwave, Range, Refrigerator, Dryer, Washer
- Laundry: Washer Hookup
Features
- Split Bedrooms, Breakfast Bar, Bedroom on Main Level, Entrance Foyer, Kitchen Island, Stainless Steel Appliances, Solid Surface Counters
- Flooring: Laminate, Tile, Vinyl
- Doors: Insulated Doors
Interior area
- Total structure area: 2,296
- Total interior livable area: 1,774 sqft
Video & virtual tour
Property
Parking
- Total spaces: 4
- Parking features: Attached, Garage, Two Car Garage
- Attached garage spaces: 2
Features
- Levels: One
- Stories: 1
- Patio & porch: Rear Porch
- Exterior features: Porch
Lot
- Size: 6,534 Square Feet
- Features: Outside City Limits, Rectangular, Rectangular Lot
Details
- Additional parcels included: ,
- Parcel number: 30405040024
- Zoning: RES
- Special conditions: None
Construction
Type & style
- Home type: SingleFamily
- Architectural style: Traditional
- Property subtype: Single Family Residence
Materials
- Vinyl Siding, Wood Frame
- Foundation: Slab
Condition
- Resale
- Year built: 2022
Details
- Builder model: Cali F
- Builder name: DR Horton
Utilities & green energy
- Water: Public
- Utilities for property: Cable Available, Electricity Available, Phone Available, Sewer Available, Underground Utilities, Water Available
Green energy
- Energy efficient items: Doors, Windows
Community & HOA
Community
- Features: Golf Carts OK, Long Term Rental Allowed
- Security: Smoke Detector(s)
- Subdivision: The Vistas at Sun Colony
HOA
- Has HOA: Yes
- Amenities included: Owner Allowed Golf Cart, Owner Allowed Motorcycle, Pet Restrictions
- Services included: Association Management, Common Areas, Trash
- HOA fee: $68 monthly
Location
- Region: Longs
Financial & listing details
- Price per square foot: $169/sqft
- Date on market: 8/19/2025
- Listing terms: Cash,Conventional,FHA,VA Loan
- Electric utility on property: Yes