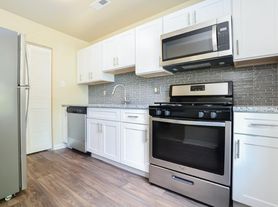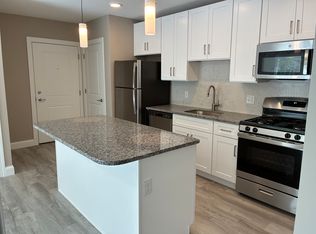4BR/2.5BA Colonial with Finished Basement. Appoquinimink schools. Oak hardwoods and 9 ft. ceilings throughout the main level. Kitchen with Granite counter-tops and ceramic tile backsplash, oversized sink, and center island. Lots of recessed lights. Adjoining Breakfast area with slider to the 20 x 18 backyard patio. Family Room. Formal Dining Room and Formal Living Room with two sets of French doors - one to the Dining Room and one to the Foyer. Main Floor Laundry/Mud Room (washer & dryer included). Upstairs the Main Bedroom has its own private bath with double sink vanity and a walk-in closet (closet organizer included). The other three bedrooms are large, with two of the three having double-sized closets. All share a Hall Bath also with double sink vanity. On the finished lower level you will find a Den and Media area (media projector and related components are included). There is also a room for use as a Home Office / Study as well as a storage area with built-in shelves. Expanded driveway with pull-offs for additional parking. Close to area parks, shopping, and major commuting routes north and south. Mansion Farm is well regarded for its various playgrounds and open spaces. The application process includes credit, income/asset, background and reference checks. 24 month minimum lease term. No pets - FIRM. If interested send Mark an email to request a copy of the rental qualification guidelines and/or set up a showing - no phone calls please. Quick possession possible.
House for rent
$3,100/mo
138 Megan Dr, Bear, DE 19701
4beds
5,000sqft
Price may not include required fees and charges.
Singlefamily
Available now
No pets
Central air, electric
In unit laundry
6 Attached garage spaces parking
Natural gas, forced air
What's special
Center islandDen and media areaFinished lower levelRecessed lightsFormal dining roomOak hardwoodsDouble-sized closets
- 4 days |
- -- |
- -- |
Travel times
Looking to buy when your lease ends?
Consider a first-time homebuyer savings account designed to grow your down payment with up to a 6% match & a competitive APY.
Facts & features
Interior
Bedrooms & bathrooms
- Bedrooms: 4
- Bathrooms: 3
- Full bathrooms: 2
- 1/2 bathrooms: 1
Rooms
- Room types: Breakfast Nook, Dining Room, Family Room, Office
Heating
- Natural Gas, Forced Air
Cooling
- Central Air, Electric
Appliances
- Included: Dishwasher, Disposal, Dryer, Range, Washer
- Laundry: In Unit, Laundry Room, Main Level
Features
- Walk In Closet
- Flooring: Carpet, Hardwood
- Has basement: Yes
Interior area
- Total interior livable area: 5,000 sqft
Property
Parking
- Total spaces: 6
- Parking features: Attached, Driveway, Covered
- Has attached garage: Yes
- Details: Contact manager
Features
- Exterior features: Contact manager
Details
- Parcel number: 1104210105
Construction
Type & style
- Home type: SingleFamily
- Architectural style: Colonial
- Property subtype: SingleFamily
Condition
- Year built: 1999
Community & HOA
Location
- Region: Bear
Financial & listing details
- Lease term: Contact For Details
Price history
| Date | Event | Price |
|---|---|---|
| 10/29/2025 | Listed for rent | $3,100+24%$1/sqft |
Source: Bright MLS #DENC2091602 | ||
| 11/23/2021 | Listing removed | -- |
Source: | ||
| 10/29/2021 | Listed for rent | $2,500$1/sqft |
Source: | ||

