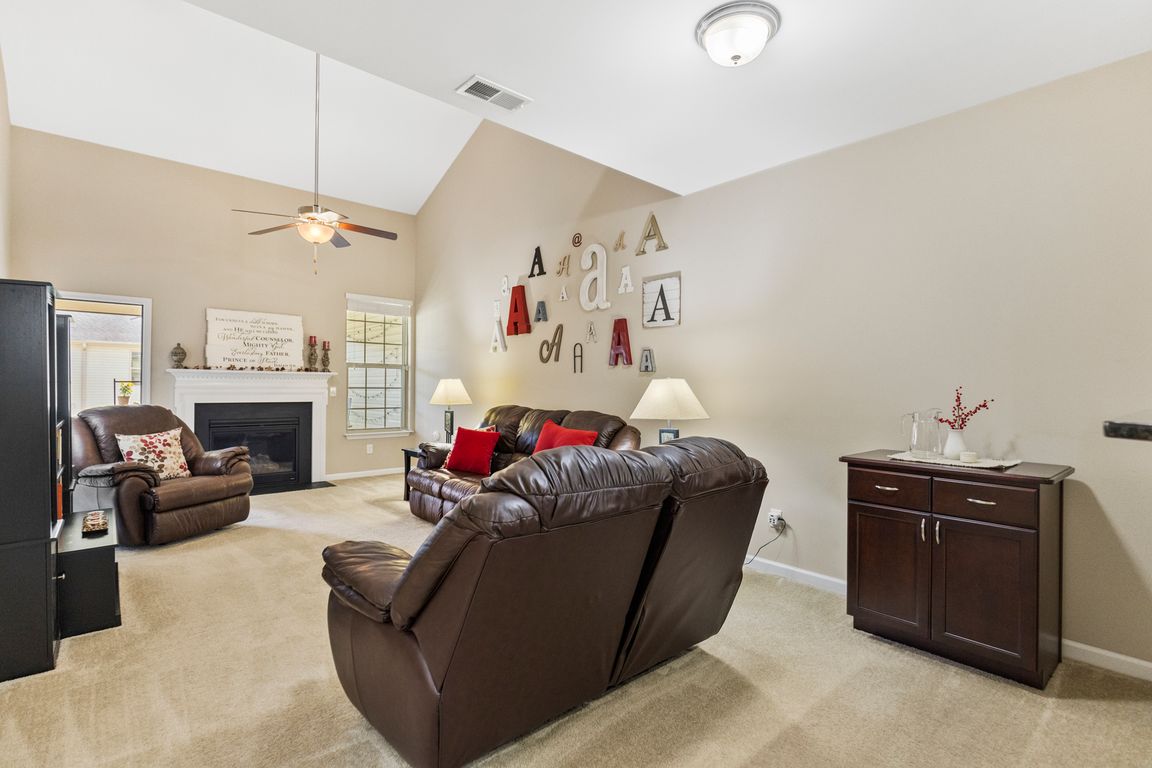
For salePrice cut: $9.1K (11/5)
$349,900
3beds
2,109sqft
138 Middleby Way, Greer, SC 29650
3beds
2,109sqft
Townhouse, residential
Built in 2016
4,356 sqft
2 Attached garage spaces
$166 price/sqft
What's special
Corner lotFlat prime corner lotUpgraded custom walk-in closetWalk-in laundry room
Welcome to Riverside Commons! Ideally located in the heart of the Eastside and within the highly sought-after Riverside School District, this established, maintenance-free townhome community offers the perfect combination of comfort, convenience, and quality. This inviting 3-bedroom, 2.5-bath home features a desirable primary suite on the main level with an upgraded ...
- 48 days |
- 1,338 |
- 42 |
Likely to sell faster than
Source: Greater Greenville AOR,MLS#: 1571553
Travel times
Living Room
Kitchen
Primary Bedroom
Zillow last checked: 8 hours ago
Listing updated: November 11, 2025 at 09:53am
Listed by:
Heidi Putnam 864-380-6747,
Coldwell Banker Caine/Williams
Source: Greater Greenville AOR,MLS#: 1571553
Facts & features
Interior
Bedrooms & bathrooms
- Bedrooms: 3
- Bathrooms: 3
- Full bathrooms: 2
- 1/2 bathrooms: 1
- Main level bathrooms: 1
- Main level bedrooms: 1
Rooms
- Room types: Laundry, Loft, Workshop, Breakfast Area
Primary bedroom
- Area: 299
- Dimensions: 13 x 23
Bedroom 2
- Area: 130
- Dimensions: 10 x 13
Bedroom 3
- Area: 117
- Dimensions: 9 x 13
Primary bathroom
- Features: Double Sink, Shower Only, Walk-In Closet(s)
- Level: Main
Dining room
- Area: 117
- Dimensions: 13 x 9
Kitchen
- Area: 90
- Dimensions: 9 x 10
Living room
- Area: 208
- Dimensions: 13 x 16
Heating
- Natural Gas
Cooling
- Central Air, Electric
Appliances
- Included: Dishwasher, Disposal, Dryer, Washer, Free-Standing Electric Range, Range, Microwave, Gas Water Heater, Tankless Water Heater
- Laundry: 1st Floor, Walk-in, Electric Dryer Hookup, Washer Hookup, Laundry Room
Features
- Bookcases, High Ceilings, Ceiling Fan(s), Vaulted Ceiling(s), Ceiling Smooth, Granite Counters, Walk-In Closet(s), Pantry
- Flooring: Carpet, Wood
- Windows: Tilt Out Windows, Insulated Windows, Window Treatments
- Basement: None
- Attic: Storage
- Number of fireplaces: 1
- Fireplace features: Gas Log
Interior area
- Total interior livable area: 2,109 sqft
Property
Parking
- Total spaces: 2
- Parking features: Attached, Garage Door Opener, Driveway, Parking Pad, Concrete
- Attached garage spaces: 2
- Has uncovered spaces: Yes
Features
- Levels: Two
- Stories: 2
- Patio & porch: Screened
Lot
- Size: 4,356 Square Feet
- Features: Corner Lot, Sprklr In Grnd-Full Yard, 1/2 Acre or Less
- Topography: Level
Details
- Parcel number: 0535.2501077.00
Construction
Type & style
- Home type: Townhouse
- Architectural style: Traditional
- Property subtype: Townhouse, Residential
Materials
- Vinyl Siding, Brick Veneer
- Foundation: Slab
- Roof: Architectural
Condition
- Year built: 2016
Details
- Builder model: Gladstone
- Builder name: Ryan Homes
Utilities & green energy
- Sewer: Public Sewer
- Water: Public
- Utilities for property: Cable Available
Community & HOA
Community
- Features: Sidewalks, Landscape Maintenance, Vehicle Restrictions
- Security: Security System Owned
- Subdivision: Riverside Commons
HOA
- Has HOA: Yes
- Services included: Common Area Ins., Electricity, Maintenance Structure, Maintenance Grounds, Street Lights, Termite Contract, By-Laws, Restrictive Covenants, Yard Irrigation
Location
- Region: Greer
Financial & listing details
- Price per square foot: $166/sqft
- Tax assessed value: $273,620
- Annual tax amount: $2,735
- Date on market: 10/8/2025