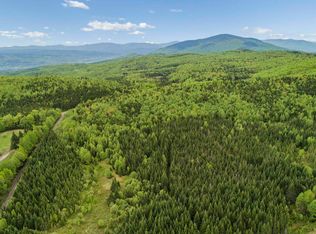Sold for $50,000
$50,000
138 Old County Rd, Canaan, VT 05903
--beds
--baths
--sqft
SingleFamily
Built in ----
62.69 Acres Lot
$447,800 Zestimate®
$--/sqft
$2,403 Estimated rent
Home value
$447,800
$322,000 - $596,000
$2,403/mo
Zestimate® history
Loading...
Owner options
Explore your selling options
What's special
138 Old County Rd, Canaan, VT 05903 is a single family home. This home last sold for $50,000 in March 2023.
The Zestimate for this house is $447,800. The Rent Zestimate for this home is $2,403/mo.
Price history
| Date | Event | Price |
|---|---|---|
| 3/16/2023 | Sold | $50,000-91.5% |
Source: Public Record Report a problem | ||
| 12/15/2022 | Sold | $585,000 |
Source: | ||
| 9/26/2022 | Price change | $585,000-10% |
Source: | ||
| 8/16/2022 | Price change | $650,000-7% |
Source: | ||
| 6/15/2022 | Price change | $699,000-6.8% |
Source: | ||
Public tax history
| Year | Property taxes | Tax assessment |
|---|---|---|
| 2024 | -- | $386,600 |
| 2023 | -- | $386,600 -24.3% |
| 2022 | -- | $510,400 +18.8% |
Find assessor info on the county website
Neighborhood: 05903
Nearby schools
GreatSchools rating
- 5/10Canaan SchoolsGrades: PK-12Distance: 3.8 mi
