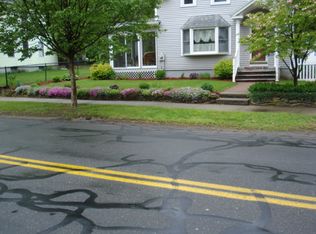**Buyer Lost Financing*** As you enter this well maintained 3 bedroom 1.5 bath colonial style home, you are initially greeted by the inviting front porch and then enter the spacious living room. Across the back of the house you will enjoy the well designed, open kitchen and dining room, allowing plenty of space for your gatherings. A slider opens out to the deck and large, private, fenced rear yard. Completing the main level is a half bathroom with room and hookups for your washer and dryer. Finally, an interior entrance to the attached one car garage. The 3 good sized bedrooms and a full bathroom are located on the second floor, providing a quiet and private space for rest.
This property is off market, which means it's not currently listed for sale or rent on Zillow. This may be different from what's available on other websites or public sources.
