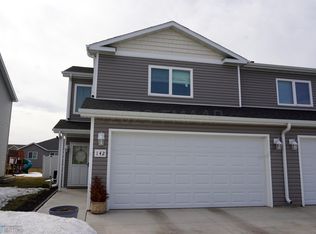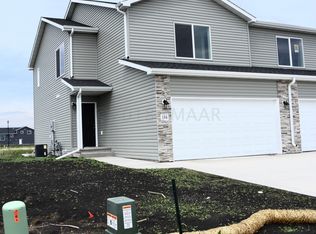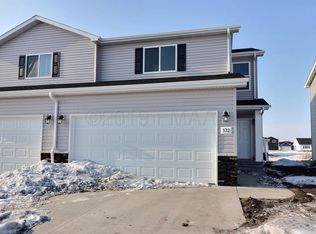VALUE SERIES SAKAKAWEA Floor Plan. At finishing touches - to be completed soon!! Appliances included. Photos from a completed model. Find everything you're looking for in this beautiful 2 story home. The main level features dining, living and kitchen area. An exquisite master bedroom highlights a private bath featuring dual vanity, stand up shower and large walk in closet. The upper level also includes additional bedrooms and bath. Plenty of extra space in the basement with a family room and additional full bath.
This property is off market, which means it's not currently listed for sale or rent on Zillow. This may be different from what's available on other websites or public sources.



