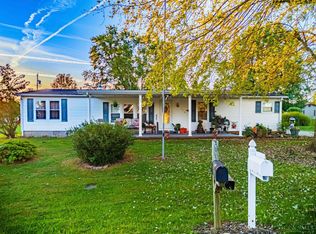Sold for $135,000
$135,000
138 Randy St, West Union, OH 45693
3beds
1,104sqft
Single Family Residence
Built in 1995
0.41 Acres Lot
$156,200 Zestimate®
$122/sqft
$1,512 Estimated rent
Home value
$156,200
$145,000 - $167,000
$1,512/mo
Zestimate® history
Loading...
Owner options
Explore your selling options
What's special
Discover your dream home at 138 Randy St, West Union, OH 45693. This delightful move-in ready ranch-style home is set on a spacious 0.41-acre plot, offering a blend of comfort & modern living. With 3 bdrms & 2 baths across 1104 sqft, it's an ideal choice for families/professionals seeking quality and affordability. Step inside to find a home that's been lovingly updated, exuding a warm & welcoming ambiance. The thoughtful layout balances relaxation & entertainment, while the bonus rm ensures flexibility to suite your personal needs. The outdoor area, featuring a covered deck that enhances the living experience. Offering exceptional value, this home combines quality living w/affordability, making it an ideal choice for those seeking a budget-friendly yet comfortable lifestyle. Its proximity to essential amenities adds to its allure, making it a desirable location for a diverse range of buyers. Seize the opportunity to make this beautiful property your cherished new home.
Zillow last checked: 8 hours ago
Listing updated: February 16, 2024 at 11:11am
Listed by:
Shandra N. Irwin 937-217-8099,
Keller Williams Advisors 513-874-3300
Bought with:
Emily A Collier, 2022007008
Boyer Territory, Hillsboro
Source: Cincy MLS,MLS#: 1790743 Originating MLS: Cincinnati Area Multiple Listing Service
Originating MLS: Cincinnati Area Multiple Listing Service

Facts & features
Interior
Bedrooms & bathrooms
- Bedrooms: 3
- Bathrooms: 2
- Full bathrooms: 2
Primary bedroom
- Area: 0
- Dimensions: 0 x 0
Bedroom 2
- Area: 0
- Dimensions: 0 x 0
Bedroom 3
- Area: 0
- Dimensions: 0 x 0
Bedroom 4
- Area: 0
- Dimensions: 0 x 0
Bedroom 5
- Area: 0
- Dimensions: 0 x 0
Primary bathroom
- Features: Steam
Bathroom 1
- Level: First
Bathroom 2
- Level: First
Dining room
- Area: 0
- Dimensions: 0 x 0
Family room
- Area: 0
- Dimensions: 0 x 0
Kitchen
- Features: Eat-in Kitchen, Pantry, Vinyl Floor
- Area: 0
- Dimensions: 0 x 0
Living room
- Area: 0
- Dimensions: 0 x 0
Office
- Area: 0
- Dimensions: 0 x 0
Cooling
- Ceiling Fan(s), Central Air
Appliances
- Included: Dishwasher, Microwave, No Water Heater
Features
- Windows: Triple Pane Windows
- Basement: Crawl Space
Interior area
- Total structure area: 1,104
- Total interior livable area: 1,104 sqft
Property
Parking
- Parking features: Asphalt, Driveway
- Has uncovered spaces: Yes
Features
- Levels: One
- Stories: 1
- Patio & porch: Covered Deck/Patio
- Fencing: Wood
- Has view: Yes
- View description: City
Lot
- Size: 0.41 Acres
- Topography: Level
Details
- Additional structures: Shed(s)
- Parcel number: 1174106004000
- Zoning description: Residential
Construction
Type & style
- Home type: SingleFamily
- Property subtype: Single Family Residence
Materials
- Vinyl Siding
- Foundation: Block
- Roof: Shingle
Condition
- New construction: No
- Year built: 1995
Utilities & green energy
- Gas: Natural
- Sewer: Public Sewer
- Water: Public
Community & neighborhood
Location
- Region: West Union
HOA & financial
HOA
- Has HOA: No
Other
Other facts
- Listing terms: No Special Financing,FHA
- Road surface type: Paved
Price history
| Date | Event | Price |
|---|---|---|
| 1/26/2024 | Sold | $135,000-8.1%$122/sqft |
Source: | ||
| 12/29/2023 | Pending sale | $146,900$133/sqft |
Source: | ||
| 11/27/2023 | Listed for sale | $146,900+8.8%$133/sqft |
Source: | ||
| 11/13/2021 | Listing removed | -- |
Source: | ||
| 10/31/2021 | Listed for sale | $135,000$122/sqft |
Source: | ||
Public tax history
| Year | Property taxes | Tax assessment |
|---|---|---|
| 2024 | $1,006 -0.6% | $26,850 |
| 2023 | $1,013 +4.2% | $26,850 |
| 2022 | $971 +8.4% | $26,850 +11.6% |
Find assessor info on the county website
Neighborhood: 45693
Nearby schools
GreatSchools rating
- 4/10West Union Elementary SchoolGrades: PK-6Distance: 3 mi
- 3/10West Union High SchoolGrades: 7-12Distance: 3 mi
Get pre-qualified for a loan
At Zillow Home Loans, we can pre-qualify you in as little as 5 minutes with no impact to your credit score.An equal housing lender. NMLS #10287.
