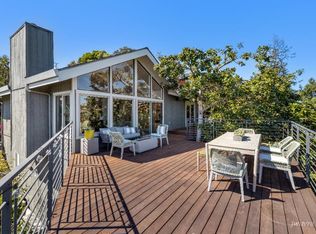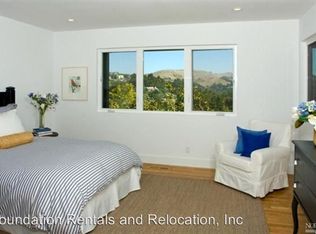Sold for $3,100,000
$3,100,000
138 Reed Boulevard, Mill Valley, CA 94941
5beds
3,595sqft
Single Family Residence
Built in 1951
10,585.08 Square Feet Lot
$3,497,400 Zestimate®
$862/sqft
$8,117 Estimated rent
Home value
$3,497,400
$3.15M - $3.88M
$8,117/mo
Zestimate® history
Loading...
Owner options
Explore your selling options
What's special
ENTRANCE AT 138 TIMOTEO! Private side street. Back into driveway and leave room for others. Overflow parking in open area--angle park nose in first. Do NOT block neighbors! Welcome to this captivating, sunny, spacious Mid-Century ranch home boasting panoramic Bay and San Francisco vistas. It embraces countless family gatherings with a fully fenced front courtyard and expansive lawn. Nestled on a private street in the Strawberry neighborhood, this 3595 SF residence offers 5-6 beds, 3 baths, office, family room, and Yoga Room on a 10,584 SF street to street lot. Enjoy outdoor activities and views of Tiburon Hills and the SF skyline. The main floor features oak flooring, connecting the living and dining room, gourmet kitchen, mud-room, and three-car garage. The gourmet chef's kitchen boasts wood cabinetry, Heath tiles, skylights, and garden access. The primary suite offers bay views and a spa-like bath. The lower level features a family room, bedrooms, renovated bath, office, and gym. Lush gardens, patio, and proximity to schools and trails make it a serene retreat near SF.
Zillow last checked: 8 hours ago
Listing updated: May 21, 2024 at 07:00am
Listed by:
Joan Kermath DRE #01308538 415-233-3031,
Compass 415-380-6100
Bought with:
Sharon M Faccinto, DRE #01036478
Compass
Source: BAREIS,MLS#: 324009080 Originating MLS: Marin County
Originating MLS: Marin County
Facts & features
Interior
Bedrooms & bathrooms
- Bedrooms: 5
- Bathrooms: 3
- Full bathrooms: 3
Primary bedroom
- Features: Closet
Bedroom
- Level: Lower,Main
Primary bathroom
- Features: Double Vanity, Radiant Heat, Stone, Tile, Tub, Window
Bathroom
- Features: Double Vanity, Marble, Shower Stall(s), Tub w/Shower Over
- Level: Lower,Main
Dining room
- Features: Dining Bar, Formal Room
- Level: Main
Family room
- Level: Lower
Kitchen
- Features: Breakfast Area, Kitchen Island, Quartz Counter, Skylight(s)
- Level: Main
Living room
- Features: Deck Attached, View
- Level: Main
Heating
- Baseboard, Gas, Hot Water
Cooling
- None
Appliances
- Included: Built-In Gas Oven, Built-In Gas Range, Built-In Refrigerator, Dishwasher, Disposal, Electric Water Heater, Gas Cooktop, Range Hood, Microwave, Tankless Water Heater, Dryer, Washer
- Laundry: Inside Room
Features
- Formal Entry, Storage, Wet Bar
- Flooring: Carpet, Wood
- Windows: Bay Window(s), Dual Pane Partial, Skylight(s), Skylight Tube
- Has basement: No
- Number of fireplaces: 1
- Fireplace features: Gas Starter, Living Room
Interior area
- Total structure area: 3,595
- Total interior livable area: 3,595 sqft
Property
Parking
- Total spaces: 5
- Parking features: Attached, Enclosed, Garage Door Opener, Garage Faces Front, Inside Entrance, Paved
- Attached garage spaces: 3
- Uncovered spaces: 2
Features
- Levels: Two
- Stories: 2
- Patio & porch: Deck, Patio
- Exterior features: Balcony
- Has spa: Yes
- Spa features: Bath
- Fencing: Full
- Has view: Yes
- View description: Bay, Bay Bridge, City, City Lights, Panoramic, San Francisco
- Has water view: Yes
- Water view: Bay
Lot
- Size: 10,585 sqft
- Features: Sprinklers In Front, Garden, Landscaped
Details
- Parcel number: 04313115
- Special conditions: Standard
Construction
Type & style
- Home type: SingleFamily
- Architectural style: Mid-Century,Ranch
- Property subtype: Single Family Residence
Materials
- Shingle Siding, Wood
- Foundation: Concrete Perimeter
- Roof: Composition,Tar/Gravel
Condition
- Year built: 1951
Utilities & green energy
- Electric: 220 Volts in Laundry
- Sewer: Public Sewer
- Water: Public
- Utilities for property: Cable Available, Electricity Connected, Natural Gas Available
Green energy
- Energy efficient items: Appliances, Water Heater
Community & neighborhood
Security
- Security features: Carbon Monoxide Detector(s), Smoke Detector(s)
Location
- Region: Mill Valley
HOA & financial
HOA
- Has HOA: No
Price history
| Date | Event | Price |
|---|---|---|
| 5/21/2024 | Sold | $3,100,000-2.4%$862/sqft |
Source: | ||
| 4/6/2024 | Pending sale | $3,175,000$883/sqft |
Source: | ||
| 4/2/2024 | Contingent | $3,175,000$883/sqft |
Source: | ||
| 3/19/2024 | Price change | $3,175,000-3.6%$883/sqft |
Source: | ||
| 3/1/2024 | Listed for sale | $3,295,000+370.7%$917/sqft |
Source: | ||
Public tax history
| Year | Property taxes | Tax assessment |
|---|---|---|
| 2025 | $39,153 +4% | $3,153,840 +95.1% |
| 2024 | $37,652 +79.1% | $1,616,835 +2% |
| 2023 | $21,023 +3.5% | $1,585,139 +2% |
Find assessor info on the county website
Neighborhood: Strawberry
Nearby schools
GreatSchools rating
- 9/10Strawberry Point Elementary SchoolGrades: K-5Distance: 0.2 mi
- 9/10Mill Valley Middle SchoolGrades: 6-8Distance: 1.1 mi
- 10/10Tamalpais High SchoolGrades: 9-12Distance: 1.2 mi
Schools provided by the listing agent
- District: Mill Valley
Source: BAREIS. This data may not be complete. We recommend contacting the local school district to confirm school assignments for this home.
Get a cash offer in 3 minutes
Find out how much your home could sell for in as little as 3 minutes with a no-obligation cash offer.
Estimated market value$3,497,400
Get a cash offer in 3 minutes
Find out how much your home could sell for in as little as 3 minutes with a no-obligation cash offer.
Estimated market value
$3,497,400

