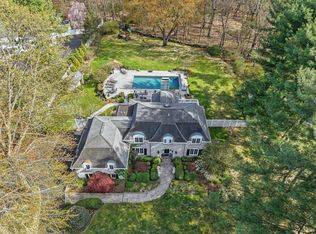Gracious, expansive, stylish 4BR/3.2B colonial perfect for all the seasons of your life It's part of the sought-after Ridgecrest Estates community of homes, where it sits on a stunning pvt acre w heated Gunite pool, patio, stone walls & colorful flowering trees for spring & summer enjoyment. There's charm galore in the grand-sized LR w dentil molding & random width wood floor; it flows into inviting Family rm w French doors, bay window + door to brick patio & pool area. Both rooms have impressive fireplaces for chilly fall/winter nights or at holiday times w family & friends, AND spacious formal DR w crown molding is the perfect size for holiday meals Preparing meals is easy in the roomy EIK w granite topped island, loads of cabinetry, 2-Thermador ovens & SubZero. Relax while enjoying gorgeous propty views year 'round in the enchanting sunroom w skylit wood ceiling, floor-to-ceiling windows + door to the patio & pool. Working from home's no problem in the quiet main flr office filled w blt-ins+natural light. Everyone will love the Great rm w vltd beamed ceiling, blt-ins, wet bar + wood stove. Ideal for play, watching media entertaining-it has stairs off EIK & is accessible on the BR level. Generous-sized Primary suite boasts lg BR w speakers for TV or music, dressing rm w multi-closets incl WI closet and luxe skylit ensuite w jetted tub, steam shower & dbl sinks. 3-add'l BRs are special-1 even has ensuite Loads of amenities-feature sheet tells all. For the discerning buyer
This property is off market, which means it's not currently listed for sale or rent on Zillow. This may be different from what's available on other websites or public sources.
