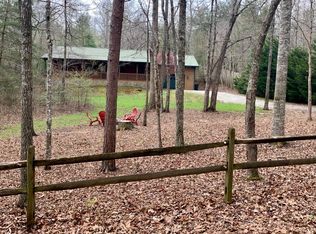Closed
$479,000
138 Rippling Waters Rd, Blairsville, GA 30512
3beds
3,024sqft
Single Family Residence, Cabin
Built in 2007
0.78 Acres Lot
$500,200 Zestimate®
$158/sqft
$3,312 Estimated rent
Home value
$500,200
$475,000 - $530,000
$3,312/mo
Zestimate® history
Loading...
Owner options
Explore your selling options
What's special
That log cabin style home you've always dreamed of not only exists, but it's even better than imagined! This 3-story masterpiece has 3k+ sq ft & has so many special touches sure to please. Fall in love w/ the covered patio w/ FP (wood) plus all of the new stonework. Newer detached 2-car garage w/ custom doors, carport, upstairs bonus rm w/ custom pirate bar, half BA, & gas FP. Main floor: galley-style kitchen, newer bump-out DR, vaulted LR w/ stone FP (gas/wood), T&G walls & ceilings, exposed beams, & HW floors; LR offers access to screened porch; primary suite w/ shower/tub & laundry closet. Upstairs: loft sitting area, BR, & full BA. Terrace level: bonus rm w/ French doors leading onto covered deck, office area, BR, full BA, & plenty of extra closet space. Fenced-in yard, paved driveway, new HVAC, new roof, great neighborhood w/ lake access & fire pit area. Impeccable condition throughout!
Zillow last checked: 8 hours ago
Listing updated: September 25, 2024 at 10:22am
Listed by:
Heather Byers 706-835-5121,
Keller Williams Realty Partners
Bought with:
Non Mls Salesperson, 310763
Non-Mls Company
Source: GAMLS,MLS#: 20113065
Facts & features
Interior
Bedrooms & bathrooms
- Bedrooms: 3
- Bathrooms: 4
- Full bathrooms: 3
- 1/2 bathrooms: 1
- Main level bathrooms: 1
- Main level bedrooms: 1
Heating
- Natural Gas, Central
Cooling
- Electric, Ceiling Fan(s), Central Air
Appliances
- Included: Dishwasher, Microwave, Oven/Range (Combo)
- Laundry: Laundry Closet
Features
- High Ceilings
- Flooring: Hardwood, Tile, Carpet
- Basement: Finished
- Number of fireplaces: 2
- Fireplace features: Living Room, Outside, Gas Log
Interior area
- Total structure area: 3,024
- Total interior livable area: 3,024 sqft
- Finished area above ground: 1,152
- Finished area below ground: 1,872
Property
Parking
- Total spaces: 2
- Parking features: Detached, Garage
- Has garage: Yes
Features
- Levels: Two
- Stories: 2
- Patio & porch: Screened
- Has view: Yes
- View description: Seasonal View
Lot
- Size: 0.78 Acres
- Features: Level, Sloped
- Residential vegetation: Partially Wooded
Details
- Additional structures: Outbuilding, Workshop, Garage(s)
- Parcel number: 020B 065
Construction
Type & style
- Home type: SingleFamily
- Architectural style: Country/Rustic
- Property subtype: Single Family Residence, Cabin
Materials
- Log
- Roof: Other
Condition
- Resale
- New construction: No
- Year built: 2007
Utilities & green energy
- Sewer: Septic Tank
- Water: Public
- Utilities for property: Sewer Connected, Water Available
Community & neighborhood
Community
- Community features: Lake
Location
- Region: Blairsville
- Subdivision: Mountain Shores
Other
Other facts
- Listing agreement: Exclusive Right To Sell
Price history
| Date | Event | Price |
|---|---|---|
| 5/31/2023 | Sold | $479,000-2.2%$158/sqft |
Source: | ||
| 4/12/2023 | Pending sale | $489,900$162/sqft |
Source: | ||
| 3/30/2023 | Listed for sale | $489,900+53.6%$162/sqft |
Source: | ||
| 11/3/2018 | Listing removed | $319,000$105/sqft |
Source: REMAX Town & Country - Blairsville #279558 Report a problem | ||
| 6/28/2018 | Price change | $319,000-1.8%$105/sqft |
Source: REMAX Town & Country - Blairsville #279558 Report a problem | ||
Public tax history
| Year | Property taxes | Tax assessment |
|---|---|---|
| 2024 | $2,055 -2% | $180,696 +0.6% |
| 2023 | $2,097 +12.5% | $179,544 +26.4% |
| 2022 | $1,864 -1.1% | $142,028 +16.8% |
Find assessor info on the county website
Neighborhood: 30512
Nearby schools
GreatSchools rating
- 7/10Union County Elementary SchoolGrades: 3-5Distance: 9.6 mi
- 5/10Union County Middle SchoolGrades: 6-8Distance: 9.5 mi
- 8/10Union County High SchoolGrades: 9-12Distance: 9.9 mi
Schools provided by the listing agent
- Elementary: Union County Primary/Elementar
- Middle: Union County
- High: Union County
Source: GAMLS. This data may not be complete. We recommend contacting the local school district to confirm school assignments for this home.
Get a cash offer in 3 minutes
Find out how much your home could sell for in as little as 3 minutes with a no-obligation cash offer.
Estimated market value$500,200
Get a cash offer in 3 minutes
Find out how much your home could sell for in as little as 3 minutes with a no-obligation cash offer.
Estimated market value
$500,200
