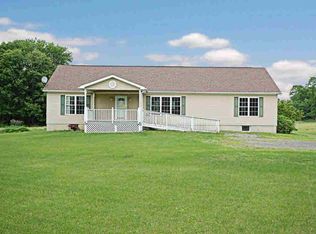Sited back on 11.68 acres with incredible natural beauty, total privacy & quiet are assured at this 2444 SF, 3 BR, 2.5 bath Red Hook Contemporary. Here ceilings soar to 30 feet, there are exposed beams, two FPLs, one wood burning, one with a gas insert, & new heat & central AC with low utility bills. The two stall horse barn with water & electricity, a fenced paddock, & 3.5 acre meadow create the perfect place for your horses or other animals. This home has a wonderful kitchen w/beautiful cabinetry, an open, vaulted LR/DR, FR, first floor bedroom & bath, craft room & 2 office spaces. There's a wood working shop, 3 decks, one 20 x 22, & flowing lawns for outdoor activities. Close to BARD & Red Hook village this is a unique home, the perfect retreat.
This property is off market, which means it's not currently listed for sale or rent on Zillow. This may be different from what's available on other websites or public sources.
