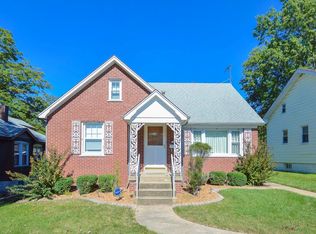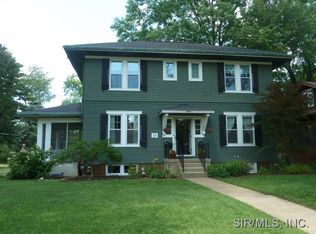Closed
Listing Provided by:
Rebecca M DeMond 618-779-3780,
RE/MAX Preferred
Bought with: RE/MAX Results Realty
$180,000
138 S 33rd St, Belleville, IL 62226
3beds
1,584sqft
Single Family Residence
Built in 1965
6,534 Square Feet Lot
$183,500 Zestimate®
$114/sqft
$1,564 Estimated rent
Home value
$183,500
$161,000 - $207,000
$1,564/mo
Zestimate® history
Loading...
Owner options
Explore your selling options
What's special
This charming 3-bedroom, 2-bath home offers a welcoming blend of character and functionality. Step inside to find a gas fireplace in the living room and original hardwood floors hidden beneath the carpet. The spacious kitchen and dining addition featuring soaring ceilings and an abundance of natural light—perfect for gathering and entertaining. A cozy sunroom leads out to the composite back deck. Outside, you’ll love the curb appeal, thoughtful landscaping, and fenced yard. A large, detached 2-car garage offers plenty of room for parking and storage. Don’t miss this well-loved home that’s ready for your personal touch!
Zillow last checked: 8 hours ago
Listing updated: July 28, 2025 at 02:08pm
Listing Provided by:
Rebecca M DeMond 618-779-3780,
RE/MAX Preferred
Bought with:
LaPorchia Gates, 475.192301
RE/MAX Results Realty
Source: MARIS,MLS#: 25043998 Originating MLS: Southwestern Illinois Board of REALTORS
Originating MLS: Southwestern Illinois Board of REALTORS
Facts & features
Interior
Bedrooms & bathrooms
- Bedrooms: 3
- Bathrooms: 2
- Full bathrooms: 2
- Main level bathrooms: 2
- Main level bedrooms: 3
Bedroom
- Description: Hardwood under carpet
- Features: Floor Covering: Carpeting
- Level: Main
- Area: 144
- Dimensions: 12x12
Bedroom 2
- Features: Floor Covering: Wood
- Level: Main
- Area: 121
- Dimensions: 11x11
Bedroom 3
- Features: Floor Covering: Wood
- Level: Main
- Area: 77
- Dimensions: 11x7
Bathroom
- Features: Floor Covering: Vinyl
- Level: First
- Area: 40
- Dimensions: 5x8
Bathroom 2
- Features: Floor Covering: Vinyl
- Level: Main
- Area: 56
- Dimensions: 8x7
Dining room
- Features: Floor Covering: Vinyl
- Level: Main
- Area: 154
- Dimensions: 14x11
Kitchen
- Features: Floor Covering: Vinyl
- Level: Main
- Area: 198
- Dimensions: 18x11
Laundry
- Features: Floor Covering: Vinyl
- Level: Main
- Area: 66
- Dimensions: 11x6
Living room
- Features: Floor Covering: Carpeting
- Level: Main
- Area: 220
- Dimensions: 20x11
Sunroom
- Features: Floor Covering: Vinyl
- Area: 210
- Dimensions: 14x15
Heating
- Forced Air
Cooling
- Central Air
Appliances
- Included: Dryer, Microwave, Electric Range, Refrigerator, Washer
- Laundry: Main Level
Features
- High Ceilings, Kitchen/Dining Room Combo, Workshop/Hobby Area
- Flooring: Carpet, Hardwood, Vinyl
- Doors: Storm Door(s)
- Windows: Blinds
- Has basement: No
- Number of fireplaces: 1
- Fireplace features: Gas, Living Room
Interior area
- Total structure area: 1,584
- Total interior livable area: 1,584 sqft
- Finished area above ground: 1,584
- Finished area below ground: 0
Property
Parking
- Total spaces: 2
- Parking features: Detached
- Garage spaces: 2
Features
- Levels: One
- Patio & porch: Composite
- Fencing: Back Yard
Lot
- Size: 6,534 sqft
- Dimensions: 133.5 x 50 x 133.5 x 50
- Features: Back Yard, Landscaped
Details
- Additional structures: Garage(s)
- Parcel number: 0817.0305005
- Special conditions: Standard
Construction
Type & style
- Home type: SingleFamily
- Architectural style: Traditional
- Property subtype: Single Family Residence
Materials
- Vinyl Siding
- Roof: Architectural Shingle
Condition
- Year built: 1965
Utilities & green energy
- Electric: Ameren
- Sewer: Public Sewer
- Water: None
Community & neighborhood
Location
- Region: Belleville
- Subdivision: Sauter Heights
Other
Other facts
- Listing terms: Cash,Conventional,FHA,VA Loan
- Ownership: Private
Price history
| Date | Event | Price |
|---|---|---|
| 7/28/2025 | Sold | $180,000+5.9%$114/sqft |
Source: | ||
| 6/30/2025 | Contingent | $169,900$107/sqft |
Source: | ||
| 6/25/2025 | Listed for sale | $169,900$107/sqft |
Source: | ||
Public tax history
| Year | Property taxes | Tax assessment |
|---|---|---|
| 2023 | $2,341 +14.5% | $35,937 +11.1% |
| 2022 | $2,044 +8.4% | $32,352 +8.2% |
| 2021 | $1,885 +5.6% | $29,908 +4.4% |
Find assessor info on the county website
Neighborhood: 62226
Nearby schools
GreatSchools rating
- 4/10Union Elementary SchoolGrades: K-6Distance: 0.4 mi
- 8/10West Jr High SchoolGrades: 7-8Distance: 1.1 mi
- NABelleville Twp High School-Night/Alt SchoolGrades: 9-12Distance: 1.8 mi
Schools provided by the listing agent
- Elementary: Belleville Dist 118
- Middle: Belleville Dist 118
- High: Belleville High School-East
Source: MARIS. This data may not be complete. We recommend contacting the local school district to confirm school assignments for this home.

Get pre-qualified for a loan
At Zillow Home Loans, we can pre-qualify you in as little as 5 minutes with no impact to your credit score.An equal housing lender. NMLS #10287.

