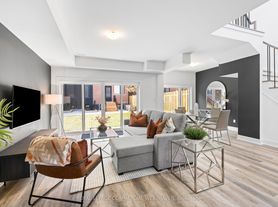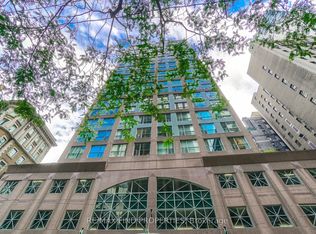Welcome to this bright and beautiful East-facing 2-bedroom, 2-bath condo in the heart of Bloordale! Wake up each morning to a sun-soaked retreat with stunning views of the CN Tower and the city skyline in all its splendour. With 830 sq. ft. (approx.) of living space, soaring 9-foot ceilings, and a smart split-bedroom layout, this home offers both breathing room and privacy. And yes it's a true 2-bedroom with real doors (not those sliding glass panels!). Spacious bedrooms, an airy open-concept living area, and access to fantastic building amenities make this condo as comfortable as it is convenient. Just a hop, skip, and a jump to Lansdowne subway station, close to Roncesvalles Village and Bloor Street, and tucked on a quiet side street right beside a park and playground. Add in schools, shopping, and easy transit access, and you've found a fabulous urban retreat you'll love calling home! And, Psst, it's partially furnished with lovely furniture to boot!
IDX information is provided exclusively for consumers' personal, non-commercial use, that it may not be used for any purpose other than to identify prospective properties consumers may be interested in purchasing, and that data is deemed reliable but is not guaranteed accurate by the MLS .
Apartment for rent
C$3,000/mo
138 Saint Helens Ave #713, Toronto, ON M6H 0B8
2beds
Price may not include required fees and charges.
Apartment
Available now
-- Pets
Central air
Ensuite laundry
1 Parking space parking
Heat pump, other
What's special
Smart split-bedroom layoutSpacious bedrooms
- 13 days
- on Zillow |
- -- |
- -- |
Travel times
Renting now? Get $1,000 closer to owning
Unlock a $400 renter bonus, plus up to a $600 savings match when you open a Foyer+ account.
Offers by Foyer; terms for both apply. Details on landing page.
Facts & features
Interior
Bedrooms & bathrooms
- Bedrooms: 2
- Bathrooms: 2
- Full bathrooms: 2
Heating
- Heat Pump, Other
Cooling
- Central Air
Appliances
- Included: Oven, Range
- Laundry: Ensuite
Features
- View
Property
Parking
- Total spaces: 1
- Parking features: Contact manager
- Details: Contact manager
Features
- Exterior features: Contact manager
- Has view: Yes
- View description: City View
Construction
Type & style
- Home type: Apartment
- Property subtype: Apartment
Community & HOA
Community
- Features: Fitness Center
HOA
- Amenities included: Fitness Center
Location
- Region: Toronto
Financial & listing details
- Lease term: Contact For Details
Price history
Price history is unavailable.

