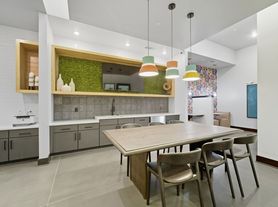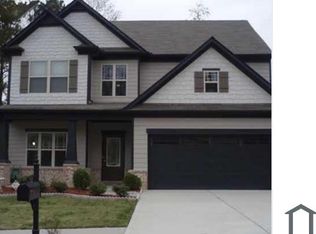Be the first to enjoy this beautifully remodeled 6-bedroom, 2.5-bath home in a fantastic Lawrenceville location! Currently under renovation (more pictures coming), this spacious home will be move-in ready by November 1st, 2025, offering a fresh, modern look throughout. Step inside to find brand-new luxury vinyl plank flooring throughout both the main level and upstairs. The fully remodeled kitchen features new stainless steel appliances, stylish finishes, and plenty of cabinet and counter space perfect for everyday cooking and entertaining. The main level offers two bedrooms and a half bath, ideal for guests or a home office setup. Upstairs, you'll find four additional bedrooms and two full bathrooms, providing ample space for family and comfort. The finished basement offers additional living space, bedrooms, storage and living flexibility, but is not included as part of the rental space. Located in a quiet, established neighborhood, this home is conveniently situated near shopping, dining, and major highways, making your daily commute and errands a breeze. With thoughtful upgrades, spacious living areas, and a modern aesthetic, 138 Shady View Place is the perfect place to call home this fall!
Listings identified with the FMLS IDX logo come from FMLS and are held by brokerage firms other than the owner of this website. The listing brokerage is identified in any listing details. Information is deemed reliable but is not guaranteed. 2025 First Multiple Listing Service, Inc.
House for rent
$3,200/mo
138 Shady View Pl, Lawrenceville, GA 30044
8beds
3,564sqft
Price may not include required fees and charges.
Singlefamily
Available Sat Nov 1 2025
No pets
Central air, ceiling fan
In unit laundry
2 Garage spaces parking
Central, fireplace
What's special
Finished basementStylish finishesFully remodeled kitchenSpacious homeNew stainless steel appliances
- 7 days |
- -- |
- -- |
Travel times
Looking to buy when your lease ends?
With a 6% savings match, a first-time homebuyer savings account is designed to help you reach your down payment goals faster.
Offer exclusive to Foyer+; Terms apply. Details on landing page.
Facts & features
Interior
Bedrooms & bathrooms
- Bedrooms: 8
- Bathrooms: 4
- Full bathrooms: 3
- 1/2 bathrooms: 1
Rooms
- Room types: Dining Room, Office
Heating
- Central, Fireplace
Cooling
- Central Air, Ceiling Fan
Appliances
- Included: Microwave, Refrigerator
- Laundry: In Unit, Main Level
Features
- Ceiling Fan(s), Double Vanity
- Has basement: Yes
- Has fireplace: Yes
Interior area
- Total interior livable area: 3,564 sqft
Video & virtual tour
Property
Parking
- Total spaces: 2
- Parking features: Driveway, Garage, Covered
- Has garage: Yes
- Details: Contact manager
Features
- Stories: 2
- Exterior features: Contact manager
Details
- Parcel number: 5078108
Construction
Type & style
- Home type: SingleFamily
- Property subtype: SingleFamily
Condition
- Year built: 1997
Community & HOA
Location
- Region: Lawrenceville
Financial & listing details
- Lease term: 12 Months
Price history
| Date | Event | Price |
|---|---|---|
| 10/23/2025 | Listed for rent | $3,200+56.5%$1/sqft |
Source: FMLS GA #7665394 | ||
| 9/15/2025 | Sold | $336,000-2.9%$94/sqft |
Source: | ||
| 7/16/2025 | Pending sale | $346,000$97/sqft |
Source: | ||
| 7/2/2025 | Price change | $346,000-2%$97/sqft |
Source: | ||
| 6/20/2025 | Price change | $353,000-1.9%$99/sqft |
Source: | ||

