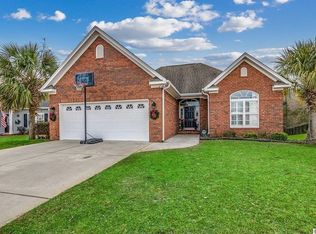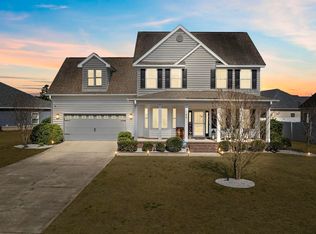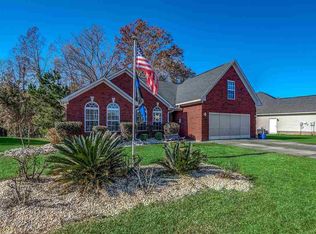Welcome home to this beautiful, single level 3 bedroom, 2 bath, 2 car garage home in the upscale community of The Summit in Conway. This home has many upgrades that you would come to expect including beautiful, white custom made Plantation Shutters throughout the home, hardwood floors, crown molding throughout, classic tray ceilings in the formal dining room, family room and master bedroom. The kitchen boasts of stainless steel appliances, granite countertops, ceramic flooring, breakfast bar, pantry and beautiful cabinets. The living area has a beautiful gas log fireplace to gather around to watch TV or to just relax. Great open floor plan with a screened porch off the living area. The holidays are right around the corner so make plans to be in your new home by then. Move in ready!
This property is off market, which means it's not currently listed for sale or rent on Zillow. This may be different from what's available on other websites or public sources.



