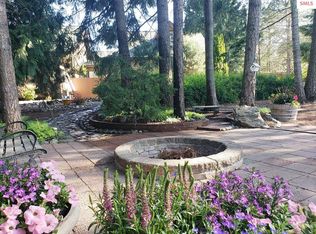Sold
Price Unknown
138 Smokehouse Rd, Sagle, ID 83860
2beds
1baths
1,152sqft
Single Family Residence
Built in 1954
0.72 Acres Lot
$375,900 Zestimate®
$--/sqft
$1,715 Estimated rent
Home value
$375,900
$331,000 - $429,000
$1,715/mo
Zestimate® history
Loading...
Owner options
Explore your selling options
What's special
Only a moments’ drive from Sandpoint, Idaho you will find this cute, 2-bedroom home on nearly ¾ of an acre. With high home prices in town, you will appreciate that this one is well below comparable sales at $389,000. It is warm, inviting and ready for a new owner. The kitchen , bedrooms and living space have all been tastefully updated to reflect all the modern conveniences you look for. Don’t compromise by looking for a “fixer”, consider this charming home, just south of town. You have direct access (w/o crossing the highway) to miles of bike paths and you’re only a quick walk to the neighborhood waterfront access! Look at the pictures, then set the showing!
Zillow last checked: 8 hours ago
Listing updated: May 10, 2025 at 06:50am
Listed by:
Christopher Neu 208-290-1810,
TOMLINSON SOTHEBY`S INTL. REAL
Source: SELMLS,MLS#: 20250118
Facts & features
Interior
Bedrooms & bathrooms
- Bedrooms: 2
- Bathrooms: 1
- Main level bathrooms: 1
- Main level bedrooms: 2
Primary bedroom
- Description: Large Closet
- Level: Main
Bedroom 2
- Description: Large Closet
- Level: Main
Bathroom 1
- Description: Tub/Shower
- Level: Main
Dining room
- Description: Adjoins kitchen
- Level: Main
Kitchen
- Description: Granite Counters
- Level: Main
Living room
- Description: Features Freestanding Gas Fireplace
- Level: Main
Heating
- Electric, Fireplace(s), Natural Gas, Wall Furnace
Appliances
- Included: Built In Microwave, Dishwasher, Dryer, Microwave, Range/Oven, Refrigerator, Washer
- Laundry: In Garage, Main Level, Large Room
Features
- High Speed Internet, Insulated
- Flooring: Vinyl
- Windows: Double Pane Windows, Insulated Windows, Vinyl
- Basement: Partially Finished
- Has fireplace: Yes
- Fireplace features: Gas
Interior area
- Total structure area: 1,152
- Total interior livable area: 1,152 sqft
- Finished area above ground: 1,152
- Finished area below ground: 0
Property
Parking
- Total spaces: 1
- Parking features: Attached, Gravel, Off Street, Open
- Attached garage spaces: 1
- Has uncovered spaces: Yes
Features
- Levels: One
- Stories: 1
- Has view: Yes
- View description: Mountain(s), Panoramic
Lot
- Size: 0.72 Acres
- Features: 1 to 5 Miles to City/Town, Sloped, Timber, Wooded, Mature Trees
Details
- Additional structures: Shed(s)
- Parcel number: RP56N02W022550A
- Zoning: Suburban
- Zoning description: Suburban
Construction
Type & style
- Home type: SingleFamily
- Architectural style: Ranch
- Property subtype: Single Family Residence
Materials
- Frame, Recycled/Bio-Based Insulation, Fiber Cement
- Foundation: Concrete Perimeter
- Roof: Composition
Condition
- Resale
- New construction: No
- Year built: 1954
Utilities & green energy
- Sewer: Septic Tank
- Water: Well
- Utilities for property: Electricity Connected, Natural Gas Connected, Phone Connected
Community & neighborhood
Location
- Region: Sagle
Other
Other facts
- Ownership: Fee Simple
- Road surface type: Gravel
Price history
| Date | Event | Price |
|---|---|---|
| 5/9/2025 | Sold | -- |
Source: | ||
| 4/2/2025 | Pending sale | $359,000$312/sqft |
Source: | ||
| 3/7/2025 | Price change | $359,000-2.7%$312/sqft |
Source: | ||
| 2/21/2025 | Listed for sale | $369,000$320/sqft |
Source: | ||
| 2/10/2025 | Pending sale | $369,000$320/sqft |
Source: | ||
Public tax history
| Year | Property taxes | Tax assessment |
|---|---|---|
| 2024 | $1,297 +4.8% | $410,070 +2.2% |
| 2023 | $1,237 -5.8% | $401,136 +11.5% |
| 2022 | $1,313 +13.9% | $359,741 +38.4% |
Find assessor info on the county website
Neighborhood: 83860
Nearby schools
GreatSchools rating
- 8/10Sagle Elementary SchoolGrades: PK-6Distance: 2.5 mi
- 5/10Sandpoint High SchoolGrades: 7-12Distance: 2.6 mi
- 7/10Sandpoint Middle SchoolGrades: 7-8Distance: 2.7 mi
Schools provided by the listing agent
- Elementary: Sagle
- Middle: Sandpoint
- High: Sandpoint
Source: SELMLS. This data may not be complete. We recommend contacting the local school district to confirm school assignments for this home.
Sell for more on Zillow
Get a Zillow Showcase℠ listing at no additional cost and you could sell for .
$375,900
2% more+$7,518
With Zillow Showcase(estimated)$383,418
