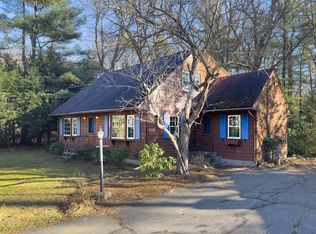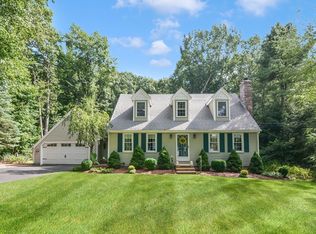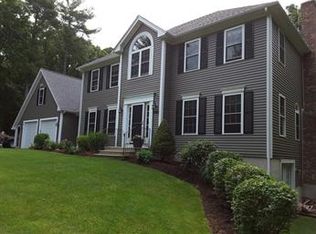Welcome Home!!! This completely remodeled modern Custom Cape sitting on a private leveled 1 acre is completed, maintenance free and ready for you to enjoy. Its open floor plan is ideal for large family gatherings. A additional family room added to the back of the home, directly of the living room, is filled with natural sunlight looking into the private oversized back yard. The newly installed country kitchen features shaker style white cabinetry, granite tops, tiled back splash,stainless steel appliances and a large peninsula is opened up to a spacious dining area. The full bath on this floor makes it very convenient.The first floor newly added master suite features wall to wall carpent,walk-in closet & master bath with a custom tiled walk in shower. The 2nd story of this oversized Cape features 3 bedrooms with hardwood flooring, laundry room and a full bathroom featuring a tub/shower combo. In addition, a new septic, roof, siding & windows all installed during the renovation.
This property is off market, which means it's not currently listed for sale or rent on Zillow. This may be different from what's available on other websites or public sources.


