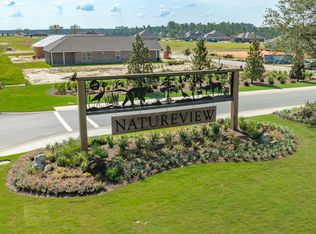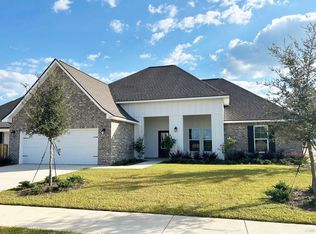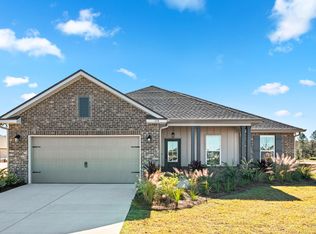Sold for $465,230
$465,230
138 Splendor Run, Freeport, FL 32439
4beds
2,314sqft
Single Family Residence
Built in 2025
8,276.4 Square Feet Lot
$463,300 Zestimate®
$201/sqft
$3,076 Estimated rent
Home value
$463,300
$422,000 - $510,000
$3,076/mo
Zestimate® history
Loading...
Owner options
Explore your selling options
What's special
Located on a corner lot the COMSTOCK III G in Natureview community offers a 4 bedroom, 2 full bathroom, open and split design. Upgrades added (list attached). Special Features: double vanity, garden tub, separate custom tiled shower, and walk-in closet in master bath, walk-in closet in beds 2 and 3, kitchen island, walk-in pantry, boot bench in mudroom, covered porches, custom kitchen backsplash, recessed lighting, crown molding, ceiling fans, framed mirrors in baths, smart connect WIFI thermostat, smoke and carbon monoxide detectors, landscaping, architectural 30-year shingles, flood lights, and more!Energy Efficient Features: water heater, electric kitchen appliance package, vinyl low E windows, and more! Energy Star Partner.
Zillow last checked: 8 hours ago
Listing updated: August 20, 2025 at 06:00am
Listed by:
Ashlee A Belt 850-693-7537,
DSLD Homes Florida LLC
Bought with:
Blankenship Watkins Advisory Group
Christies International Real Estate Emerald Coast
Source: ECAOR,MLS#: 977870 Originating MLS: Emerald Coast
Originating MLS: Emerald Coast
Facts & features
Interior
Bedrooms & bathrooms
- Bedrooms: 4
- Bathrooms: 2
- Full bathrooms: 2
Primary bedroom
- Features: See Remarks
- Level: First
Bedroom
- Level: First
Primary bathroom
- Features: Double Vanity, Soaking Tub, MBath Separate Shwr, MBath Tile, Walk-In Closet(s)
Bathroom
- Level: First
Kitchen
- Level: First
Living room
- Level: First
Heating
- Electric
Cooling
- Electric, Ceiling Fan(s)
Appliances
- Included: Dishwasher, Disposal, Microwave, Electric Range, Warranty Provided, Electric Water Heater
- Laundry: Washer/Dryer Hookup, Laundry Room
Features
- Breakfast Bar, Crown Molding, Kitchen Island, Recessed Lighting, Pantry, Shelving, Split Bedroom, Bedroom, Dining Room, Full Bathroom, Kitchen, Living Room, Master Bathroom, Master Bedroom
- Flooring: Tile, Floor WW Carpet New
- Windows: Double Pane Windows, Window Treatmnt Some
- Attic: Pull Down Stairs
- Common walls with other units/homes: No Common Walls
Interior area
- Total structure area: 2,314
- Total interior livable area: 2,314 sqft
Property
Parking
- Parking features: Attached, Garage Door Opener, Garage
- Has attached garage: Yes
Features
- Stories: 1
- Patio & porch: Patio Covered, Porch
- Exterior features: BBQ Pit/Grill
- Pool features: Community
Lot
- Size: 8,276 sqft
- Dimensions: 18 x 55 x 125 x 68 x 113
- Features: Corner Lot, Curb & Gutter, Level, Sidewalk
Details
- Additional structures: Pavillion/Gazebo
- Parcel number: 032S18150100001790
- Zoning description: Resid Single Family
Construction
Type & style
- Home type: SingleFamily
- Architectural style: Traditional
- Property subtype: Single Family Residence
Materials
- Brick, Siding CmntFbrHrdBrd
Condition
- Construction Complete
- Year built: 2025
Utilities & green energy
- Sewer: Public Sewer
- Water: Public
- Utilities for property: Electricity Connected, Underground Utilities
Community & neighborhood
Security
- Security features: Smoke Detector(s)
Community
- Community features: Community Room, Fitness Center, Game Room, Pickleball, Picnic Area, Playground, Pool
Location
- Region: Freeport
- Subdivision: Natureview Ph I
HOA & financial
HOA
- Has HOA: Yes
- HOA fee: $391 quarterly
- Services included: Management
Other
Other facts
- Listing terms: Conventional,FHA,Other,VA Loan
- Road surface type: Paved
Price history
| Date | Event | Price |
|---|---|---|
| 8/15/2025 | Sold | $465,230$201/sqft |
Source: | ||
| 6/3/2025 | Pending sale | $465,230$201/sqft |
Source: | ||
Public tax history
Tax history is unavailable.
Neighborhood: 32439
Nearby schools
GreatSchools rating
- 6/10Freeport Elementary SchoolGrades: PK-4Distance: 6.4 mi
- 7/10Freeport Middle SchoolGrades: 5-8Distance: 7.5 mi
- 8/10Freeport Senior High SchoolGrades: 9-12Distance: 9.7 mi
Schools provided by the listing agent
- Elementary: Freeport
- Middle: Freeport
- High: Freeport
Source: ECAOR. This data may not be complete. We recommend contacting the local school district to confirm school assignments for this home.

Get pre-qualified for a loan
At Zillow Home Loans, we can pre-qualify you in as little as 5 minutes with no impact to your credit score.An equal housing lender. NMLS #10287.



