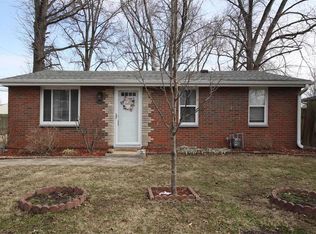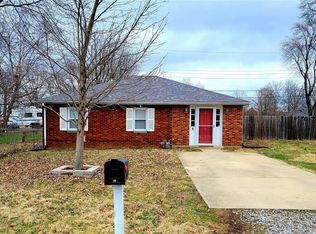Closed
Listing Provided by:
Chris W Seniker 618-789-4783,
RE/MAX Alliance,
Sarah R Seniker 618-789-4779,
RE/MAX Alliance
Bought with: RE/MAX Alliance
$144,200
138 Surrey Ln, Bethalto, IL 62010
3beds
816sqft
Single Family Residence
Built in 1959
8,276.4 Square Feet Lot
$147,400 Zestimate®
$177/sqft
$1,109 Estimated rent
Home value
$147,400
$131,000 - $165,000
$1,109/mo
Zestimate® history
Loading...
Owner options
Explore your selling options
What's special
Welcome to 138 Surrey Lane, Bethalto! This beautifully updated 3-bedroom, 1-bath home is move-in ready and packed with modern updates. Step inside to find fresh new flooring throughout, a completely remodeled kitchen with custom made cabinets, quartz countertops, and backsplash perfect for cooking and entertaining, and all the big-ticket items already taken care of—including a new roof (2022), HVAC (2021), and water heater (2022). Enjoy the convenience of an attached garage and the privacy of a fenced backyard perfect for entertaining friends and family. With its stylish upgrades and comfortable layout, this home offers the perfect blend of charm, functionality, and peace of mind. Don’t miss your chance to own this super nice, worry-free home! Exterior audio and video.
Zillow last checked: 8 hours ago
Listing updated: September 12, 2025 at 07:45am
Listing Provided by:
Chris W Seniker 618-789-4783,
RE/MAX Alliance,
Sarah R Seniker 618-789-4779,
RE/MAX Alliance
Bought with:
Lisa Barnhart, 475.186908
RE/MAX Alliance
Source: MARIS,MLS#: 25056753 Originating MLS: Southwestern Illinois Board of REALTORS
Originating MLS: Southwestern Illinois Board of REALTORS
Facts & features
Interior
Bedrooms & bathrooms
- Bedrooms: 3
- Bathrooms: 1
- Full bathrooms: 1
- Main level bathrooms: 1
- Main level bedrooms: 3
Bedroom
- Features: Floor Covering: Luxury Vinyl Plank
- Level: First
- Area: 81
- Dimensions: 9x9
Bedroom 2
- Features: Floor Covering: Luxury Vinyl Plank
- Level: First
- Area: 108
- Dimensions: 9x12
Bedroom 3
- Features: Floor Covering: Luxury Vinyl Plank
- Level: First
- Area: 96
- Dimensions: 8x12
Bathroom
- Features: Floor Covering: Ceramic Tile
- Level: First
- Area: 40
- Dimensions: 5x8
Kitchen
- Features: Floor Covering: Luxury Vinyl Plank
- Level: First
- Area: 165
- Dimensions: 11x15
Living room
- Features: Floor Covering: Luxury Vinyl Plank
- Level: First
- Area: 180
- Dimensions: 12x15
Heating
- Forced Air
Cooling
- Central Air
Appliances
- Included: Microwave, Electric Range, Refrigerator
Features
- Windows: Wood Frames
- Basement: Crawl Space
- Has fireplace: No
Interior area
- Total structure area: 816
- Total interior livable area: 816 sqft
- Finished area above ground: 816
- Finished area below ground: 0
Property
Parking
- Total spaces: 1
- Parking features: Garage - Attached
- Attached garage spaces: 1
Features
- Levels: One
- Patio & porch: Covered
- Fencing: Back Yard
Lot
- Size: 8,276 sqft
- Dimensions: 75 x 140.6 IRR
- Features: Back Yard
Details
- Parcel number: 192081205103038
- Special conditions: Standard
Construction
Type & style
- Home type: SingleFamily
- Architectural style: Ranch
- Property subtype: Single Family Residence
Materials
- Brick
- Roof: Architectural Shingle
Condition
- Year built: 1959
Utilities & green energy
- Electric: 220 Volts
- Sewer: Public Sewer
- Water: Public
- Utilities for property: Electricity Connected, Natural Gas Connected
Community & neighborhood
Location
- Region: Bethalto
- Subdivision: Nelson Subdivision
Other
Other facts
- Listing terms: Cash,Conventional,FHA,VA Loan
Price history
| Date | Event | Price |
|---|---|---|
| 9/12/2025 | Sold | $144,200+4.1%$177/sqft |
Source: | ||
| 8/20/2025 | Pending sale | $138,500$170/sqft |
Source: | ||
| 8/19/2025 | Listed for sale | $138,500+76.4%$170/sqft |
Source: | ||
| 3/24/2021 | Listing removed | -- |
Source: Owner | ||
| 8/25/2020 | Sold | $78,500-8.2%$96/sqft |
Source: Public Record | ||
Public tax history
| Year | Property taxes | Tax assessment |
|---|---|---|
| 2024 | $2,687 +3.5% | $38,140 +7.3% |
| 2023 | $2,597 +9.4% | $35,550 +13.6% |
| 2022 | $2,375 +2.1% | $31,290 +7.3% |
Find assessor info on the county website
Neighborhood: 62010
Nearby schools
GreatSchools rating
- NABethalto East Primary SchoolGrades: PK-1Distance: 0.3 mi
- 4/10Wilbur Trimpe Middle SchoolGrades: 6-8Distance: 0.1 mi
- 10/10Civic Memorial High SchoolGrades: 9-12Distance: 0.4 mi
Schools provided by the listing agent
- Elementary: Bethalto Dist 8
- Middle: Bethalto Dist 8
- High: Bethalto
Source: MARIS. This data may not be complete. We recommend contacting the local school district to confirm school assignments for this home.

Get pre-qualified for a loan
At Zillow Home Loans, we can pre-qualify you in as little as 5 minutes with no impact to your credit score.An equal housing lender. NMLS #10287.
Sell for more on Zillow
Get a free Zillow Showcase℠ listing and you could sell for .
$147,400
2% more+ $2,948
With Zillow Showcase(estimated)
$150,348
