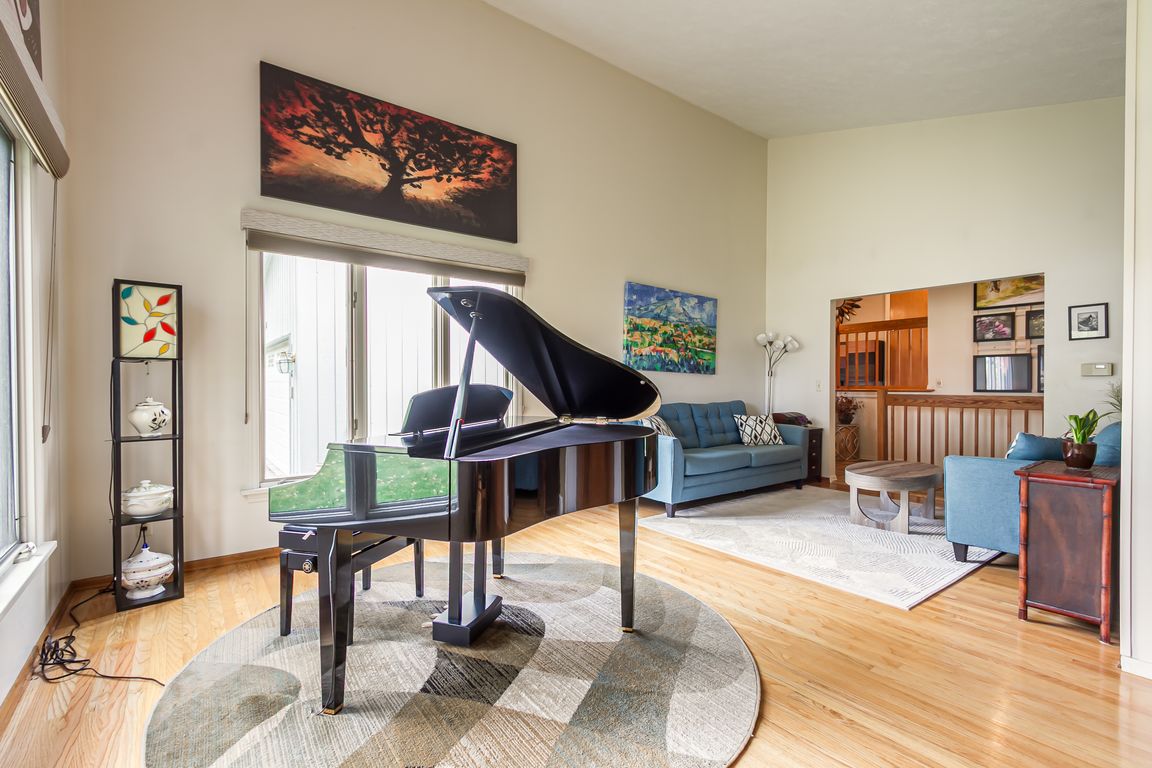Open: Sun 12pm-2pm

Active
$399,900
5beds
2,842sqft
138 Timberline Dr, Penfield, NY 14526
5beds
2,842sqft
Single family residence
Built in 1971
0.54 Acres
2 Attached garage spaces
$141 price/sqft
What's special
Cozy gas fireplaceDream backyardFirst-floor executive officeSpacious deck and patioSpacious bedroomsHot tubSophisticated courtyard entrance
Welcome to Hollywood! This extremely rare contemporary Hollywood split-level home is loaded with modern character and designer updates — a truly stunning residence like no other! Exceptional curb appeal showcases clean architectural lines, exquisite landscaping, a charming creek, and a sophisticated courtyard entrance with sleek pavers that set the tone for ...
- 2 days |
- 2,843 |
- 201 |
Source: NYSAMLSs,MLS#: R1646265 Originating MLS: Rochester
Originating MLS: Rochester
Travel times
Family Room
Kitchen
Primary Bedroom
Bar
Sunroom
Living Room
Zillow last checked: 7 hours ago
Listing updated: 17 hours ago
Listing by:
Howard Hanna 585-473-1320,
Richard J. Testa 585-739-3521,
Robert Testa 585-739-1693,
Howard Hanna
Source: NYSAMLSs,MLS#: R1646265 Originating MLS: Rochester
Originating MLS: Rochester
Facts & features
Interior
Bedrooms & bathrooms
- Bedrooms: 5
- Bathrooms: 3
- Full bathrooms: 3
- Main level bathrooms: 1
- Main level bedrooms: 2
Heating
- Gas, Forced Air
Cooling
- Central Air
Appliances
- Included: Dryer, Dishwasher, Electric Oven, Electric Range, Gas Water Heater, Refrigerator, Washer
- Laundry: Upper Level
Features
- Cathedral Ceiling(s), Entrance Foyer, Eat-in Kitchen, Separate/Formal Living Room, Guest Accommodations, Home Office, Hot Tub/Spa, Pantry, Bedroom on Main Level, Convertible Bedroom, Bath in Primary Bedroom
- Flooring: Hardwood, Laminate, Tile, Varies
- Windows: Thermal Windows
- Basement: Crawl Space,Full,Partially Finished,Sump Pump
- Number of fireplaces: 2
Interior area
- Total structure area: 2,842
- Total interior livable area: 2,842 sqft
- Finished area below ground: 487
Property
Parking
- Total spaces: 2
- Parking features: Attached, Garage, Driveway
- Attached garage spaces: 2
Features
- Levels: Two
- Stories: 2
- Patio & porch: Deck, Patio
- Exterior features: Blacktop Driveway, Deck, Patio, Private Yard, See Remarks
- Has spa: Yes
- Spa features: Hot Tub
- Waterfront features: River Access, Stream
- Body of water: Other
- Frontage length: 100
Lot
- Size: 0.54 Acres
- Dimensions: 110 x 214
- Features: Rectangular, Rectangular Lot, Residential Lot
Details
- Parcel number: 2642001080800001021000
- Special conditions: Standard
Construction
Type & style
- Home type: SingleFamily
- Architectural style: Contemporary
- Property subtype: Single Family Residence
Materials
- Vinyl Siding, Wood Siding, Copper Plumbing
- Foundation: Block
- Roof: Asphalt
Condition
- Resale
- Year built: 1971
Utilities & green energy
- Electric: Circuit Breakers
- Sewer: Connected
- Water: Connected, Public
- Utilities for property: Cable Available, High Speed Internet Available, Sewer Connected, Water Connected
Community & HOA
Community
- Subdivision: Hallmark 02 Sec 01
Location
- Region: Penfield
Financial & listing details
- Price per square foot: $141/sqft
- Tax assessed value: $280,200
- Annual tax amount: $8,061
- Date on market: 10/23/2025
- Listing terms: Cash,Conventional,FHA,VA Loan