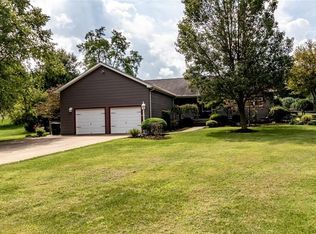Sold for $525,000
$525,000
138 Valley Rd, Eighty Four, PA 15330
4beds
2,016sqft
Single Family Residence
Built in 1991
0.5 Acres Lot
$539,800 Zestimate®
$260/sqft
$3,281 Estimated rent
Home value
$539,800
$480,000 - $605,000
$3,281/mo
Zestimate® history
Loading...
Owner options
Explore your selling options
What's special
Welcome to this quality custom-built brick ranch home in desirable Nottingham Forest! Enjoy one level living with first floor primary bedroom and laundry. Tray ceiling in the primary bedroom and bathroom. Large walk-in closet off primary bedroom. Big eat-in kitchen with patio door to Trex deck and useable back yard. Two story great room with fireplace. Two full bathrooms on the main level! Upstairs is a 3rd and 4th bedroom with full bath. The basement is tall and open, adaptable to your intended use. Attached garage on the main level. Level street. Half acre awesome lot! Beautiful setting near the borders of Peters Township and North Strabane. Enjoy the great neighborhood of custom-built homes. Walkable streets and natural surroundings. Well maintained by the original owner. Newer roof, garage door, heating and air conditioning, washer & dryer, driveway, and sidewalk.
Zillow last checked: 8 hours ago
Listing updated: August 07, 2025 at 12:19pm
Listed by:
Steve Foltz 724-941-8680,
CENTURY 21 FRONTIER REALTY
Bought with:
Steve Foltz
CENTURY 21 FRONTIER REALTY
Source: WPMLS,MLS#: 1710918 Originating MLS: West Penn Multi-List
Originating MLS: West Penn Multi-List
Facts & features
Interior
Bedrooms & bathrooms
- Bedrooms: 4
- Bathrooms: 3
- Full bathrooms: 3
Primary bedroom
- Level: Main
- Dimensions: 15x14
Bedroom 2
- Level: Main
- Dimensions: 12x11
Bedroom 3
- Level: Upper
- Dimensions: 13x12
Bedroom 4
- Level: Upper
- Dimensions: 12x11
Dining room
- Level: Main
- Dimensions: 12x11
Entry foyer
- Level: Main
- Dimensions: 12x6
Kitchen
- Level: Main
- Dimensions: 19x13
Laundry
- Level: Main
- Dimensions: 7x6
Living room
- Level: Main
- Dimensions: 20x15
Heating
- Forced Air, Gas
Cooling
- Central Air
Appliances
- Included: Some Electric Appliances, Cooktop, Dryer, Dishwasher, Refrigerator, Stove, Washer
Features
- Window Treatments
- Flooring: Carpet, Ceramic Tile, Hardwood
- Windows: Window Treatments
- Basement: Full
- Number of fireplaces: 1
- Fireplace features: Wood Burning
Interior area
- Total structure area: 2,016
- Total interior livable area: 2,016 sqft
Property
Parking
- Total spaces: 2
- Parking features: Attached, Garage, Garage Door Opener
- Has attached garage: Yes
Features
- Levels: Two
- Stories: 2
- Pool features: None
Lot
- Size: 0.50 Acres
- Dimensions: 98 x 241 x 45 x 110 x 142
Details
- Parcel number: 5300010500000100
Construction
Type & style
- Home type: SingleFamily
- Architectural style: French Provincial,Two Story
- Property subtype: Single Family Residence
Materials
- Brick, Cedar
- Roof: Asphalt
Condition
- Resale
- Year built: 1991
Utilities & green energy
- Sewer: Public Sewer
- Water: Public
Community & neighborhood
Location
- Region: Eighty Four
- Subdivision: Nottingham Forest
Price history
| Date | Event | Price |
|---|---|---|
| 8/7/2025 | Sold | $525,000-3.7%$260/sqft |
Source: | ||
| 7/14/2025 | Pending sale | $545,000$270/sqft |
Source: | ||
| 7/10/2025 | Listed for sale | $545,000$270/sqft |
Source: | ||
Public tax history
| Year | Property taxes | Tax assessment |
|---|---|---|
| 2025 | $4,832 +5.2% | $240,400 |
| 2024 | $4,592 | $240,400 |
| 2023 | $4,592 +4.9% | $240,400 |
Find assessor info on the county website
Neighborhood: 15330
Nearby schools
GreatSchools rating
- 6/10Ringgold El School NorthGrades: K-4Distance: 4.8 mi
- 6/10Ringgold Middle SchoolGrades: 5-8Distance: 6.3 mi
- 5/10Ringgold Senior High SchoolGrades: 9-12Distance: 6.5 mi
Schools provided by the listing agent
- District: Ringgold
Source: WPMLS. This data may not be complete. We recommend contacting the local school district to confirm school assignments for this home.
Get pre-qualified for a loan
At Zillow Home Loans, we can pre-qualify you in as little as 5 minutes with no impact to your credit score.An equal housing lender. NMLS #10287.
