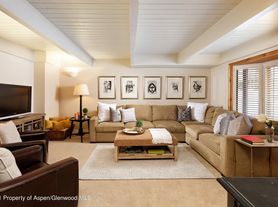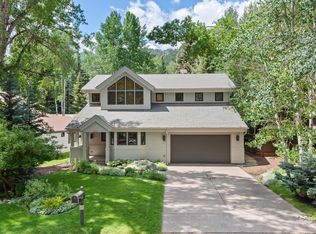Modern 5-bedroom half-duplex offering privacy and convenience. The main level living area includes a dining room, gourmet kitchen, and master bedroom with floor to ceiling windows and sliding glass doors. The living area opens to an outdoor entertaining space with mature landscaping, built-in grill, and hot tub. Dining room and gourmet kitchen boast designer light fixtures, Wolf appliances, and provide casual seating for up to 10, with a private patio off the kitchen. The Master Suite offers a fireplace, sitting area, his and hers vanities, jacuzzi tub, and walk-in closet. Lower level includes a family room with fireplace, bar, 3 bedrooms, and 3.5 bathrooms. The upper level hosts the fifth bedroom with a private deck.
-Walking distance to the core (.75m)
- 5 houses from the East Aspen Trail and Roaring Fork River
- Two car garage with Tesla car charger
- Elevator
- Air Conditioning
- Master Suite: King, Three Lower Level Bedrooms: All KIngs, Upper-Level Bedroom: Queen, Lower Level Living Area: (2) Queen Pullout Sofas
- Several desk areas throughout the house
- Comcast high-speed internet and a wireless printer and scanner is available for use
- $10,000 Security Deposit, 3% Service Fee and 6.9% tax if less than 30 days
- Housekeeping is available at $45.00/hr
Available for nightly or monthly leases.
House for rent
Accepts Zillow applications
$90,000/mo
138 W Lupine Dr, Aspen, CO 81611
5beds
4,224sqft
Price may not include required fees and charges.
Single family residence
Available now
Small dogs OK
Central air
In unit laundry
Attached garage parking
-- Heating
What's special
Hot tubPrivate deckPrivate patioFamily roomSitting areaOutdoor entertaining spaceMature landscaping
- 49 days |
- -- |
- -- |
Travel times
Facts & features
Interior
Bedrooms & bathrooms
- Bedrooms: 5
- Bathrooms: 7
- Full bathrooms: 7
Cooling
- Central Air
Appliances
- Included: Dryer, Washer
- Laundry: In Unit
Features
- Walk In Closet
- Flooring: Hardwood
- Furnished: Yes
Interior area
- Total interior livable area: 4,224 sqft
Property
Parking
- Parking features: Attached
- Has attached garage: Yes
- Details: Contact manager
Features
- Exterior features: Walk In Closet
- Has spa: Yes
- Spa features: Hottub Spa
Construction
Type & style
- Home type: SingleFamily
- Property subtype: Single Family Residence
Community & HOA
Location
- Region: Aspen
Financial & listing details
- Lease term: 1 Month
Price history
| Date | Event | Price |
|---|---|---|
| 8/21/2025 | Listed for rent | $90,000$21/sqft |
Source: Zillow Rentals | ||
| 8/5/2025 | Listing removed | $90,000$21/sqft |
Source: Zillow Rentals | ||
| 4/17/2025 | Listed for rent | $90,000+50%$21/sqft |
Source: Zillow Rentals | ||
| 3/18/2025 | Listing removed | $60,000$14/sqft |
Source: Zillow Rentals | ||
| 8/17/2024 | Listed for rent | $60,000$14/sqft |
Source: Zillow Rentals | ||

