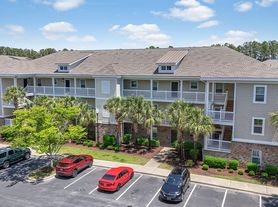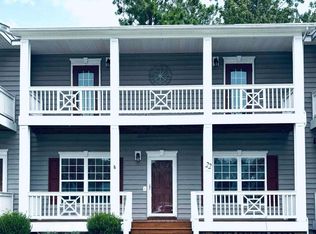Make magic at riverfront home located at 138 White Oak Bluff Road, a four bedroom, 3 1/2 bath White Oak River-front home with great elevation on a bluff overlooking the river! This home features three car garages (heated and cooled), a large FROG, an office off the master with a view of the river, a large deck overlooking the White Oak River for entertaining and watching all the boats catching fish and crabs. This home offers a well-manicured lawn with irrigation, flower beds, garden areas and even a whole house generator plus a dock with hog slat decking. Just some of the extra features include granite in the kitchen, a well-designed wet-bar area in the study, a downstairs master bedroom and much more.
Available November 1st.
1 year lease. Renters are responsible for electric & internet. No smoking. No cats. Small dog considered.
$3500 security deposit due at signing of lease.
House for rent
Accepts Zillow applications
$3,500/mo
138 White Oak Bluff Rd, Stella, NC 28582
4beds
2,499sqft
Price may not include required fees and charges.
Single family residence
Available Mon Dec 1 2025
No pets
Central air
In unit laundry
Attached garage parking
Heat pump
What's special
Riverfront homeThree car garagesGranite in the kitchenGarden areasLarge frogFlower bedsDownstairs master bedroom
- 10 days |
- -- |
- -- |
Travel times
Facts & features
Interior
Bedrooms & bathrooms
- Bedrooms: 4
- Bathrooms: 4
- Full bathrooms: 4
Heating
- Heat Pump
Cooling
- Central Air
Appliances
- Included: Dishwasher, Dryer, Freezer, Microwave, Oven, Refrigerator, Washer
- Laundry: In Unit
Features
- View
- Flooring: Carpet, Hardwood, Tile
Interior area
- Total interior livable area: 2,499 sqft
Property
Parking
- Parking features: Attached, Garage
- Has attached garage: Yes
- Details: Contact manager
Features
- Exterior features: Bicycle storage, Dock, Outdoor sink and countertop
- Has view: Yes
- View description: Water View
Details
- Parcel number: 536704501476000
Construction
Type & style
- Home type: SingleFamily
- Property subtype: Single Family Residence
Community & HOA
Location
- Region: Stella
Financial & listing details
- Lease term: 1 Year
Price history
| Date | Event | Price |
|---|---|---|
| 10/11/2025 | Listed for rent | $3,500$1/sqft |
Source: Zillow Rentals | ||
| 10/10/2025 | Sold | $750,000-8.5%$300/sqft |
Source: | ||
| 8/28/2025 | Pending sale | $819,900$328/sqft |
Source: | ||
| 8/24/2025 | Price change | $819,900-6.7%$328/sqft |
Source: | ||
| 7/31/2025 | Price change | $879,000-5%$352/sqft |
Source: | ||

