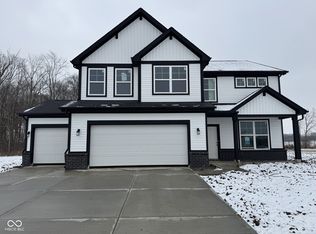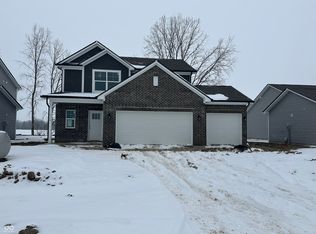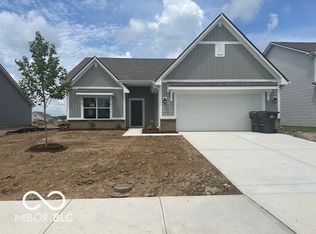Sold
$336,995
138 Winding Brook Way, Pendleton, IN 46064
4beds
2,196sqft
Residential, Single Family Residence
Built in 2023
7,405.2 Square Feet Lot
$344,300 Zestimate®
$153/sqft
$2,205 Estimated rent
Home value
$344,300
$327,000 - $362,000
$2,205/mo
Zestimate® history
Loading...
Owner options
Explore your selling options
What's special
Welcome home to the Aspen, an Arbor Homes floorplan. This new home construction design features 4 bedrooms and 2 and a half bathrooms, 2,687 square feet of living space, and 9' first floor walls. From the outside, your new home will have beautiful curb appeal with our B Elevation. Stepping into the home, you will notice that the entrance is graced with a two-story foyer that sets the tone for the spacious and welcoming interior. The 9' first floor walls create an open and airy atmosphere, emphasizing the open concept first floor and sense of space. The flex room in the front of the home is the perfect spot to make your office or a playroom to keep your kids' toys in one spot. As you continue through the home, you will be taken into the open concept living area that connects your great room, kitchen, and nook. Celebrate all your holidays and parties in your spacious great room without missing out if you need to whip something up in the kitchen. The dining nook has enough room for you to add a table to enjoy family meals during the week. Enjoy cooking your favorite meal in this beautiful kitchen. With upgraded cabinets, quartz countertops, and stainless-steel appliances, this kitchen is every chef's dream. Never run out of countertop space with an oversized island that has plenty of space for you to cook and work on homework with the little ones. Your new primary suite is your own private retreat after a long day. A 60" shower and double bowl vanity in the primary bathroom will help you relax after working all day. Do not worry about running out of storage space with not one, but two closets in the primary suite. Browse this quick move-in home today and contact us for a tour to explore the Arbor difference in this Maplewood at Huntzinger community.
Zillow last checked: 8 hours ago
Listing updated: March 26, 2024 at 11:04am
Listing Provided by:
Kevin Hudson 317-249-1143,
Ridgeline Realty, LLC
Bought with:
Eric Forney
Keller Williams Indy Metro S
Kirsten Brown
Keller Williams Indy Metro S
Source: MIBOR as distributed by MLS GRID,MLS#: 21958838
Facts & features
Interior
Bedrooms & bathrooms
- Bedrooms: 4
- Bathrooms: 3
- Full bathrooms: 2
- 1/2 bathrooms: 1
- Main level bathrooms: 1
Primary bedroom
- Features: Carpet
- Level: Upper
- Area: 234 Square Feet
- Dimensions: 18x13
Bedroom 2
- Features: Carpet
- Level: Upper
- Area: 140 Square Feet
- Dimensions: 14x10
Bedroom 3
- Features: Carpet
- Level: Upper
- Area: 150 Square Feet
- Dimensions: 15x10
Bedroom 4
- Features: Carpet
- Level: Upper
- Area: 120 Square Feet
- Dimensions: 12x10
Other
- Features: Vinyl Plank
- Level: Upper
- Area: 48 Square Feet
- Dimensions: 8x6
Dining room
- Features: Vinyl Plank
- Level: Main
- Area: 204 Square Feet
- Dimensions: 17x12
Foyer
- Features: Vinyl Plank
- Level: Main
- Area: 28 Square Feet
- Dimensions: 7x4
Great room
- Features: Vinyl Plank
- Level: Main
- Area: 224 Square Feet
- Dimensions: 16x14
Kitchen
- Features: Vinyl Plank
- Level: Main
- Area: 195 Square Feet
- Dimensions: 15x13
Library
- Features: Carpet
- Level: Main
- Area: 100 Square Feet
- Dimensions: 10x10
Loft
- Features: Carpet
- Level: Upper
- Area: 187 Square Feet
- Dimensions: 17x11
Heating
- Electric
Cooling
- Heat Pump
Appliances
- Included: Dishwasher, Electric Water Heater, Electric Oven
Features
- Attic Access, Double Vanity, Entrance Foyer, Smart Thermostat, Walk-In Closet(s)
- Has basement: No
- Attic: Access Only
Interior area
- Total structure area: 2,196
- Total interior livable area: 2,196 sqft
Property
Parking
- Total spaces: 2
- Parking features: Attached
- Attached garage spaces: 2
Features
- Levels: Two
- Stories: 2
- Patio & porch: Covered
Lot
- Size: 7,405 sqft
Details
- Parcel number: 481428900001071013
- Horse amenities: None
Construction
Type & style
- Home type: SingleFamily
- Architectural style: Traditional
- Property subtype: Residential, Single Family Residence
Materials
- Vinyl With Brick
- Foundation: Slab
Condition
- New Construction
- New construction: Yes
- Year built: 2023
Utilities & green energy
- Water: Municipal/City
Community & neighborhood
Location
- Region: Pendleton
- Subdivision: Maplewood At Huntzinger
HOA & financial
HOA
- Has HOA: Yes
- HOA fee: $370 annually
Price history
| Date | Event | Price |
|---|---|---|
| 3/25/2024 | Sold | $336,995$153/sqft |
Source: | ||
| 2/20/2024 | Pending sale | $336,995$153/sqft |
Source: | ||
| 9/29/2023 | Listed for sale | $336,995$153/sqft |
Source: | ||
Public tax history
Tax history is unavailable.
Neighborhood: 46064
Nearby schools
GreatSchools rating
- 8/10Pendleton Elementary SchoolGrades: PK-6Distance: 1.3 mi
- 5/10Pendleton Heights Middle SchoolGrades: 7-8Distance: 1.2 mi
- 9/10Pendleton Heights High SchoolGrades: 9-12Distance: 1.3 mi
Schools provided by the listing agent
- Middle: Pendleton Heights Middle School
- High: Pendleton Heights High School
Source: MIBOR as distributed by MLS GRID. This data may not be complete. We recommend contacting the local school district to confirm school assignments for this home.
Get a cash offer in 3 minutes
Find out how much your home could sell for in as little as 3 minutes with a no-obligation cash offer.
Estimated market value$344,300
Get a cash offer in 3 minutes
Find out how much your home could sell for in as little as 3 minutes with a no-obligation cash offer.
Estimated market value
$344,300


