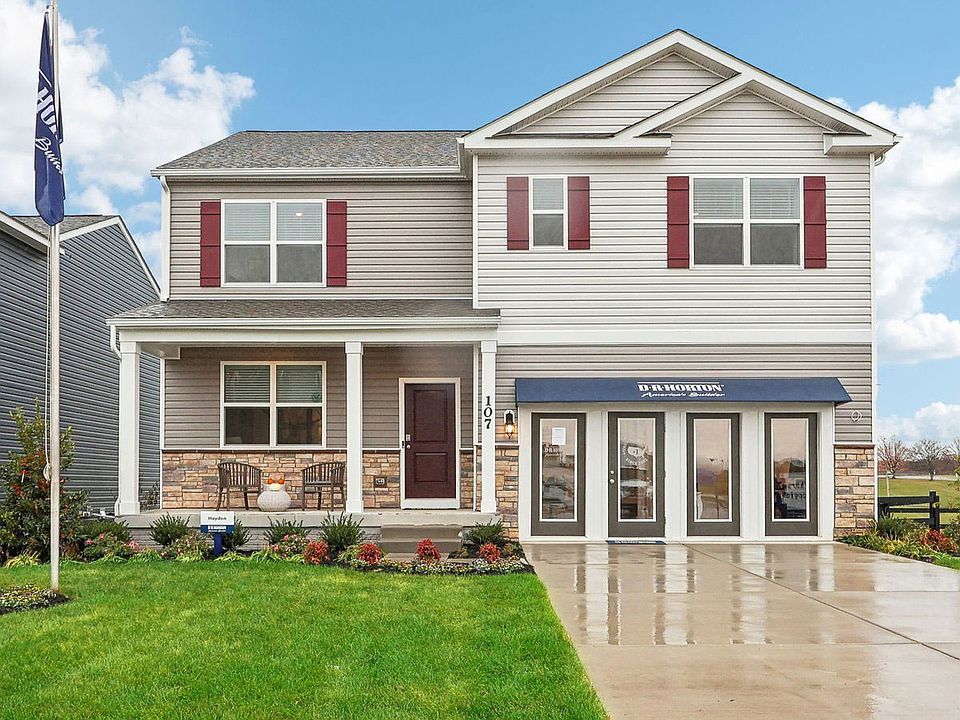Great Laurel ready for September delivery! Ask us about our special financing and closing cost assistance! The spacious 4 bedroom rancher, with walk out basement, has an open floor plan with 3 full baths, large family/dining area on the main level. The kitchen has beautiful upgraded cabinets with granite countertops and stainless steel appliances. A large pantry for your convenience. The lower level offers a large finished rec room, bedroom, full bath and ample storage area. More great features are included with this home, blinds on all finished windows garage door opener with remote, washer and dryer and many SMART home features. *Photos, 3D tours, and videos are representative of plan only and may vary as built.*
Pending
$539,990
138 Woodford Dr, Stephens City, VA 22655
4beds
2,638sqft
Single Family Residence
Built in 2025
6,120 Square Feet Lot
$534,700 Zestimate®
$205/sqft
$60/mo HOA
What's special
Large finished rec roomOpen floor planGranite countertopsLarge pantryBeautiful upgraded cabinetsWasher and dryerSmart home features
Call: (540) 305-3181
- 92 days
- on Zillow |
- 299 |
- 8 |
Zillow last checked: 7 hours ago
Listing updated: August 06, 2025 at 03:43am
Listed by:
Brooks Sears 703-229-3625,
D R Horton Realty of Virginia LLC
Source: Bright MLS,MLS#: VAFV2034158
Travel times
Schedule tour
Select your preferred tour type — either in-person or real-time video tour — then discuss available options with the builder representative you're connected with.
Facts & features
Interior
Bedrooms & bathrooms
- Bedrooms: 4
- Bathrooms: 3
- Full bathrooms: 3
- Main level bathrooms: 2
- Main level bedrooms: 3
Rooms
- Room types: Primary Bedroom, Bedroom 2, Bedroom 3, Bedroom 4, Kitchen, Foyer, Great Room, Laundry, Recreation Room, Bathroom 2, Primary Bathroom, Full Bath
Primary bedroom
- Level: Main
Bedroom 2
- Level: Main
Bedroom 3
- Level: Main
Bedroom 4
- Level: Lower
Primary bathroom
- Level: Main
Bathroom 2
- Level: Main
Foyer
- Level: Main
Other
- Level: Lower
Great room
- Level: Main
Kitchen
- Level: Main
Laundry
- Level: Main
Recreation room
- Level: Lower
Heating
- Programmable Thermostat, Electric
Cooling
- Central Air, Electric
Appliances
- Included: Microwave, Disposal, Dryer, Oven/Range - Electric, Refrigerator, Stainless Steel Appliance(s), Washer, Water Heater, Dishwasher, Electric Water Heater
- Laundry: Main Level, Laundry Room
Features
- Combination Dining/Living, Open Floorplan, Kitchen Island, Primary Bath(s), Upgraded Countertops, Walk-In Closet(s), 9'+ Ceilings
- Flooring: Carpet, Vinyl
- Doors: Sliding Glass
- Windows: Low Emissivity Windows, Screens, Window Treatments
- Basement: Sump Pump,Exterior Entry,Walk-Out Access,Finished
- Has fireplace: No
Interior area
- Total structure area: 2,638
- Total interior livable area: 2,638 sqft
- Finished area above ground: 1,738
- Finished area below ground: 900
Property
Parking
- Total spaces: 2
- Parking features: Garage Faces Front, Garage Door Opener, Concrete, Attached, Driveway
- Attached garage spaces: 2
- Has uncovered spaces: Yes
Accessibility
- Accessibility features: None
Features
- Levels: One
- Stories: 1
- Exterior features: Play Area, Sidewalks, Other
- Pool features: None
Lot
- Size: 6,120 Square Feet
- Features: Landscaped, Rear Yard
Details
- Additional structures: Above Grade, Below Grade
- Parcel number: NO TAX RECORD
- Zoning: RESIDENTIAL
- Special conditions: Standard
Construction
Type & style
- Home type: SingleFamily
- Architectural style: Ranch/Rambler
- Property subtype: Single Family Residence
Materials
- Concrete, Frame, Glass, Stone, Vinyl Siding, Shingle Siding
- Foundation: Concrete Perimeter
- Roof: Architectural Shingle,Asphalt
Condition
- Excellent
- New construction: Yes
- Year built: 2025
Details
- Builder model: Laurel
- Builder name: D.R. Horton
Utilities & green energy
- Electric: 110 Volts
- Sewer: Public Septic, Public Sewer
- Water: Public
- Utilities for property: Cable Available, Electricity Available
Community & HOA
Community
- Security: Smoke Detector(s), Carbon Monoxide Detector(s)
- Subdivision: Valley View Single Family
HOA
- Has HOA: Yes
- HOA fee: $60 monthly
Location
- Region: Stephens City
Financial & listing details
- Price per square foot: $205/sqft
- Tax assessed value: $539,990
- Annual tax amount: $3,444
- Date on market: 5/13/2025
- Listing agreement: Exclusive Right To Sell
- Listing terms: Cash,Conventional,FHA,USDA Loan,VA Loan
- Ownership: Fee Simple
About the community
Discover new singles family homes located in Frederick County! Valley View is centrally located between historic Stephens City and Winchester with easy access to I-81 and I-66. Appleland Sports Center is just down the street, offering mini golf, a driving range, a Par 3 golf course, go carts, and batting cages. The charm of Old Town Winchester is only 15 minutes away, offering a plethora of restaurants and shopping.
Valley View is a new home community that presents a mix of single family and townhome floorplans. Our single family homes are one or two story, offer main floor living, and include a 2-car garage. Our 2-level townhomes feature either a front-load or a rear-load 1-car garage. All of our floorplans have well-appointed interiors that include a luxury designer packages with Smart Home technology. Each floorplan offers the space your family needs to grow, without compromise!
Our amenity-packed community truly has everything you need to live your active lifestyle. Enjoy your community green space which includes a large soccer field, picnic area equipped with tables and grills, dog park, playground, and a beautiful gazebo overlooking the neighborhood.
Let's schedule your visit today, we can't wait to welcome you home!
Source: DR Horton

