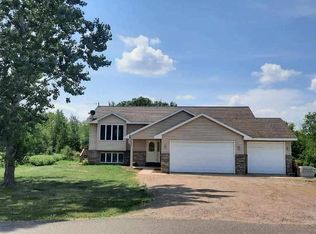Closed
$375,000
1380 101st Circle, Amery, WI 54001
4beds
2,325sqft
Single Family Residence
Built in 2003
3.31 Acres Lot
$376,200 Zestimate®
$161/sqft
$2,546 Estimated rent
Home value
$376,200
$327,000 - $436,000
$2,546/mo
Zestimate® history
Loading...
Owner options
Explore your selling options
What's special
Enjoy the peace and serenity of the Northwoods of Wisconsin in this beautiful, open layout, 4 bedroom, 2 bath home with attached 3 car garage plus a 22 x 27 shop with in floor heat and 10 foot ceilings. Abundant wildlife and the peace and quiet of this dead end cul-de-sac just a mile from State Highway 8 make it your year round get a way. Take in the Apple River from the deck. Enjoy built in fire pit and the fountain, in the seclusion of the back patio. Established fruit trees, paved driveway. Large garden storage shed. Close to Amery with all it has to offer and easy access to the major highways in the area. Just over an hour to Minneapolis/St Paul airport. Brand new furnace and central air installed April, 2025. Quality Andersen windows. New microwave, dishwasher and clothes dryer.
Zillow last checked: 8 hours ago
Listing updated: October 24, 2025 at 03:21pm
Listed by:
Dave Shaffer 715-203-1828,
eXp Realty LLC
Bought with:
Judy Nichols
Source: WIREX MLS,MLS#: 1590316 Originating MLS: REALTORS Association of Northwestern WI
Originating MLS: REALTORS Association of Northwestern WI
Facts & features
Interior
Bedrooms & bathrooms
- Bedrooms: 4
- Bathrooms: 2
- Full bathrooms: 1
- 1/2 bathrooms: 1
Primary bedroom
- Level: Upper
- Area: 234
- Dimensions: 18 x 13
Bedroom 2
- Level: Upper
- Area: 110
- Dimensions: 10 x 11
Bedroom 3
- Level: Lower
- Area: 120
- Dimensions: 12 x 10
Bedroom 4
- Level: Lower
- Area: 100
- Dimensions: 10 x 10
Family room
- Level: Lower
- Area: 325
- Dimensions: 13 x 25
Kitchen
- Level: Upper
- Area: 100
- Dimensions: 10 x 10
Living room
- Level: Upper
- Area: 272
- Dimensions: 16 x 17
Heating
- Propane, Forced Air
Cooling
- Central Air
Appliances
- Included: Dishwasher, Dryer, Disposal, Microwave, Range/Oven, Refrigerator, Washer, Water Softener
Features
- Ceiling Fan(s)
- Windows: Some window coverings
- Basement: Walk-Out Access,Concrete
Interior area
- Total structure area: 2,325
- Total interior livable area: 2,325 sqft
- Finished area above ground: 1,324
- Finished area below ground: 1,001
Property
Parking
- Total spaces: 3
- Parking features: 3 Car, Attached, Garage Door Opener
- Attached garage spaces: 3
Features
- Levels: Bi-Level
- Patio & porch: Deck, Patio
- Exterior features: LP Tank
- Body of water: Apple River
Lot
- Size: 3.31 Acres
Details
- Additional structures: Garden Shed, Workshop
- Parcel number: 004007932000
- Zoning: Residential
Construction
Type & style
- Home type: SingleFamily
- Property subtype: Single Family Residence
Materials
- Brick, Vinyl Siding
Condition
- 21+ Years
- New construction: No
- Year built: 2003
Utilities & green energy
- Electric: Circuit Breakers
- Sewer: Septic Tank
- Water: Well
Community & neighborhood
Location
- Region: Amery
- Municipality: Apple River
Price history
| Date | Event | Price |
|---|---|---|
| 10/24/2025 | Sold | $375,000-6.2%$161/sqft |
Source: | ||
| 10/7/2025 | Pending sale | $399,900$172/sqft |
Source: | ||
| 9/2/2025 | Contingent | $399,900$172/sqft |
Source: | ||
| 8/28/2025 | Price change | $399,900-7%$172/sqft |
Source: | ||
| 8/15/2025 | Price change | $430,000-3.4%$185/sqft |
Source: | ||
Public tax history
| Year | Property taxes | Tax assessment |
|---|---|---|
| 2023 | $3,686 -1.4% | $337,700 |
| 2022 | $3,740 +8.4% | $337,700 +51.6% |
| 2021 | $3,451 +24.1% | $222,700 |
Find assessor info on the county website
Neighborhood: 54001
Nearby schools
GreatSchools rating
- 9/10Lien Elementary SchoolGrades: PK-3Distance: 7.2 mi
- 10/10Amery Middle SchoolGrades: 6-8Distance: 7.3 mi
- 4/10Amery High SchoolGrades: 9-12Distance: 7.4 mi
Schools provided by the listing agent
- District: Amery
Source: WIREX MLS. This data may not be complete. We recommend contacting the local school district to confirm school assignments for this home.

Get pre-qualified for a loan
At Zillow Home Loans, we can pre-qualify you in as little as 5 minutes with no impact to your credit score.An equal housing lender. NMLS #10287.
Sell for more on Zillow
Get a free Zillow Showcase℠ listing and you could sell for .
$376,200
2% more+ $7,524
With Zillow Showcase(estimated)
$383,724