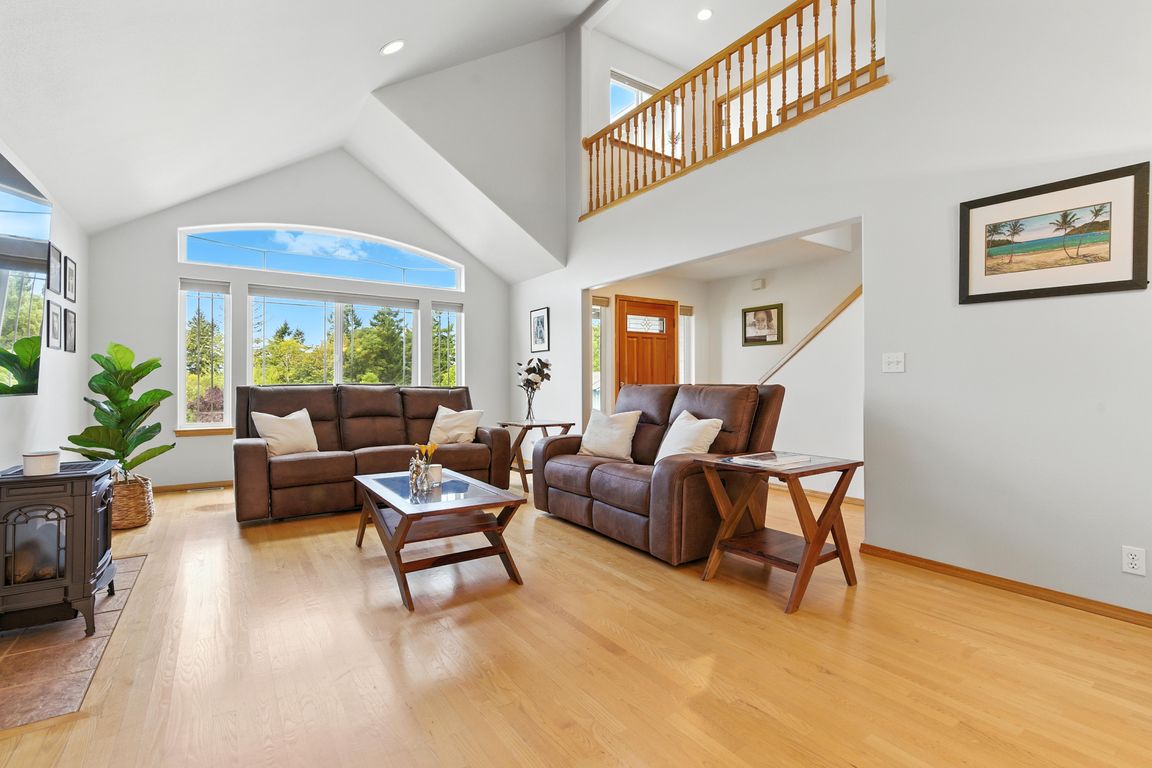
Pending
$673,000
3beds
2,030sqft
1380 NE Lena Place, Poulsbo, WA 98370
3beds
2,030sqft
Single family residence
Built in 1999
0.28 Acres
2 Attached garage spaces
$332 price/sqft
$150 annually HOA fee
What's special
Beautiful mountain viewsSpacious primary suitePrivate en-suite bathWalk in closetFully fenced backyardPeaceful cul-de-sac
Welcome to this charming home! Nestled on a peaceful cul-de-sac, in a desirable Poulsbo neighborhood. This beautifully well maintained 3-bedroom,2.5 bath and 2 Car garage home offers comfort, convenience and beautiful mountain views. just minutes away from all the amenities Poulsbo ...
- 31 days
- on Zillow |
- 1,320 |
- 46 |
Likely to sell faster than
Source: NWMLS,MLS#: 2415065
Travel times
Family Room
Kitchen
Dining Room
Zillow last checked: 7 hours ago
Listing updated: August 26, 2025 at 12:42pm
Listed by:
Nisha Bharti,
eXp Realty
Source: NWMLS,MLS#: 2415065
Facts & features
Interior
Bedrooms & bathrooms
- Bedrooms: 3
- Bathrooms: 3
- Full bathrooms: 2
- 1/2 bathrooms: 1
- Main level bathrooms: 1
Other
- Level: Main
Dining room
- Level: Main
Entry hall
- Level: Main
Kitchen with eating space
- Level: Main
Living room
- Level: Main
Utility room
- Level: Main
Heating
- Fireplace, Heat Pump, Electric, Natural Gas
Cooling
- Central Air
Appliances
- Included: Dishwasher(s), Disposal, Dryer(s), Microwave(s), Refrigerator(s), Stove(s)/Range(s), Washer(s), Garbage Disposal, Water Heater: Gas, Water Heater Location: Garage
Features
- Ceiling Fan(s), Dining Room, Walk-In Pantry
- Flooring: Hardwood, Vinyl, Carpet
- Doors: French Doors
- Windows: Double Pane/Storm Window, Skylight(s)
- Basement: Finished
- Number of fireplaces: 1
- Fireplace features: Gas, Main Level: 1, Fireplace
Interior area
- Total structure area: 2,030
- Total interior livable area: 2,030 sqft
Property
Parking
- Total spaces: 2
- Parking features: Driveway, Attached Garage
- Attached garage spaces: 2
Features
- Levels: Two
- Stories: 2
- Entry location: Main
- Patio & porch: Ceiling Fan(s), Double Pane/Storm Window, Dining Room, Fireplace, French Doors, Skylight(s), Vaulted Ceiling(s), Walk-In Closet(s), Walk-In Pantry, Water Heater
- Has view: Yes
- View description: Mountain(s)
Lot
- Size: 0.28 Acres
- Features: Cul-De-Sac, Dead End Street, Paved, Sidewalk, Cable TV, Deck, Fenced-Partially, Gas Available, High Speed Internet
- Topography: Partial Slope,Terraces
- Residential vegetation: Fruit Trees
Details
- Parcel number: 53590000650008
- Zoning description: Jurisdiction: City
- Special conditions: Standard
Construction
Type & style
- Home type: SingleFamily
- Property subtype: Single Family Residence
Materials
- Cement Planked, Cement Plank
- Foundation: Poured Concrete
- Roof: Composition
Condition
- Good
- Year built: 1999
- Major remodel year: 1999
Utilities & green energy
- Electric: Company: Puget sound Energy
- Sewer: Sewer Connected, Company: City of Poulsbo
- Water: Public, Company: City of Poulsbo
- Utilities for property: Xfinity, Xfinity
Community & HOA
Community
- Features: CCRs, Park, Trail(s)
- Subdivision: Poulsbo
HOA
- HOA fee: $150 annually
- HOA phone: 360-535-9567
Location
- Region: Poulsbo
Financial & listing details
- Price per square foot: $332/sqft
- Tax assessed value: $582,980
- Annual tax amount: $5,231
- Date on market: 8/11/2025
- Listing terms: Cash Out,Conventional,FHA,VA Loan
- Inclusions: Dishwasher(s), Dryer(s), Garbage Disposal, Microwave(s), Refrigerator(s), Stove(s)/Range(s), Washer(s)
- Cumulative days on market: 21 days