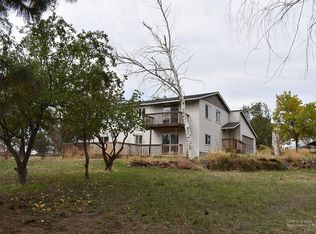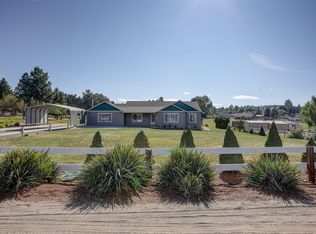Sitting on a dead end street, this 1.3 acre parcel offers .8 of irrigation rights and is fully fenced perfect for both small and large animals. 2016 sq ft split level home offers 2 bedrooms, 1 bath, kitchen, dining and living room upstairs. Downstairs offers an extra large family room with wood stove, flex space great for office or playroom, laundry, bathroom and den/bedroom. Attached double car garage, small shed for storage. Close to town, but sitting perfectly outside with just enough space to store your toys and animals. There are so many options and potential to be lived out at this new place you can call home!
This property is off market, which means it's not currently listed for sale or rent on Zillow. This may be different from what's available on other websites or public sources.


