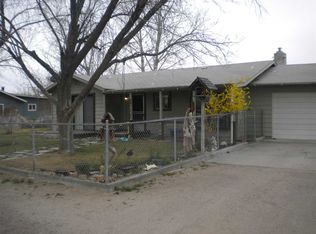Closed
$500,000
1380 Pine Rd, Fallon, NV 89406
5beds
2,591sqft
Single Family Residence
Built in 1980
1.01 Acres Lot
$495,400 Zestimate®
$193/sqft
$2,690 Estimated rent
Home value
$495,400
Estimated sales range
Not available
$2,690/mo
Zestimate® history
Loading...
Owner options
Explore your selling options
What's special
Where to start! This 5 bedroom 3 bath home has plenty of room with 2591 sq. ft. 2 bedrooms have on suite baths. This home offers a Living room with a grand wood burning fireplace. Family room also has lots of space. Large open kitchen with plenty of room for a big kitchen table. Kitchen also has room for bar stools at Kitchen bar. Separate laundry room with storage and folding area. Patio - Outbuildings - Detached 2 car shop with openers. This property is just over 1 acre. Room for dog run and plenty of backyard activities.
Zillow last checked: 8 hours ago
Listing updated: October 15, 2025 at 09:59am
Listed by:
Judy Thompson B.22990 775-481-3104,
Century 21 Green Valley Realty
Bought with:
Shannon Nelson, S.170113
Berney Realty, LTD
Source: NNRMLS,MLS#: 250054447
Facts & features
Interior
Bedrooms & bathrooms
- Bedrooms: 5
- Bathrooms: 3
- Full bathrooms: 3
Heating
- Natural Gas
Cooling
- Evaporative Cooling, Wall/Window Unit(s)
Appliances
- Included: Dishwasher, Disposal, Gas Cooktop, Gas Range, Oven, Portable Dishwasher, Refrigerator, Water Softener Owned
- Laundry: Cabinets, Laundry Room, Washer Hookup
Features
- Ceiling Fan(s)
- Flooring: Carpet, Wood
- Windows: Double Pane Windows
- Number of fireplaces: 1
- Fireplace features: Wood Burning Stove
- Common walls with other units/homes: No Common Walls
Interior area
- Total structure area: 2,591
- Total interior livable area: 2,591 sqft
Property
Parking
- Total spaces: 4
- Parking features: Detached, Garage, Garage Door Opener, RV Access/Parking
- Garage spaces: 2
Features
- Levels: One
- Stories: 1
- Exterior features: Dog Run
- Pool features: None
- Spa features: None
- Fencing: Full
- Has view: Yes
- View description: Desert, Trees/Woods
Lot
- Size: 1.01 Acres
- Features: Landscaped
Details
- Additional structures: Storage, Workshop
- Parcel number: 01007410
- Zoning: E1
- Horses can be raised: Yes
Construction
Type & style
- Home type: SingleFamily
- Property subtype: Single Family Residence
Materials
- Frame
- Foundation: Concrete Perimeter, Crawl Space
- Roof: Composition,Pitched,Shingle
Condition
- New construction: No
- Year built: 1980
Utilities & green energy
- Sewer: Septic Tank
- Water: Private, Well
- Utilities for property: Cable Available, Electricity Connected, Internet Available, Natural Gas Connected, Phone Available, Sewer Connected, Water Connected, Cellular Coverage
Community & neighborhood
Location
- Region: Fallon
- Subdivision: Mount View Park
Other
Other facts
- Listing terms: Cash,Conventional,FHA,VA Loan
Price history
| Date | Event | Price |
|---|---|---|
| 10/10/2025 | Sold | $500,000-2.3%$193/sqft |
Source: | ||
| 8/26/2025 | Contingent | $512,000$198/sqft |
Source: | ||
| 8/13/2025 | Listed for sale | $512,000$198/sqft |
Source: | ||
Public tax history
| Year | Property taxes | Tax assessment |
|---|---|---|
| 2025 | $1,655 +7.8% | $72,228 +5.8% |
| 2024 | $1,535 +3.3% | $68,285 -0.1% |
| 2023 | $1,486 +3% | $68,384 +28.3% |
Find assessor info on the county website
Neighborhood: 89406
Nearby schools
GreatSchools rating
- NALahontan Elementary SchoolGrades: K-2Distance: 1.1 mi
- 4/10Churchill County Jr. High SchoolGrades: 6-8Distance: 1.6 mi
- 4/10Churchill County High SchoolGrades: 9-12Distance: 1.4 mi
Schools provided by the listing agent
- Elementary: Lahontan
- Middle: Churchill
- High: Churchill
Source: NNRMLS. This data may not be complete. We recommend contacting the local school district to confirm school assignments for this home.
Get pre-qualified for a loan
At Zillow Home Loans, we can pre-qualify you in as little as 5 minutes with no impact to your credit score.An equal housing lender. NMLS #10287.
Sell with ease on Zillow
Get a Zillow Showcase℠ listing at no additional cost and you could sell for —faster.
$495,400
2% more+$9,908
With Zillow Showcase(estimated)$505,308
