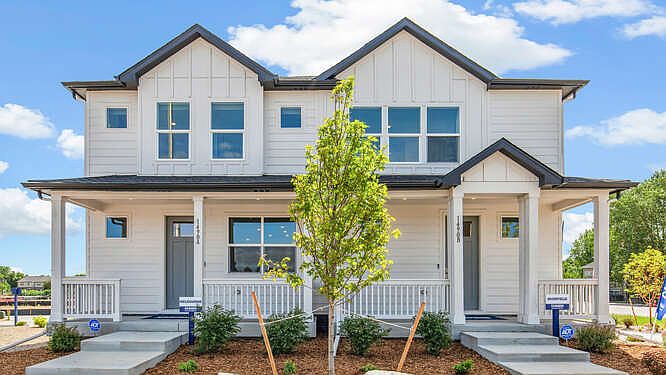Turnkey Townhome! The Muirfield paired home offers 3 Bedrooms, 2.5 Bath, upstairs loft, and generous 2 car garage. Features an open floor plan with expansive 9 ft. ceilings on the main floor, pantry, and a stainless steel range. Includes luxurious interior finishes throughout, including neutral luxury vinyl plank flooring on the entire main floor and wet areas, neutral boardwalk cabinetry, quartz counters throughout, upgraded brushed nickel hardware and plumbing fixtures, and stacked almond ceramic tile backsplash. This home offers an extensive list of features such as 8' front door, 2 panel interior doors, A/C, tankless water heater, 8' tall garage doors with smart openers, smart thermostat, smart lighting and more. Arcadia offers a large central park, trails, playground and a dog park. ***Photos are representative and not of actual property***
New construction
$525,000
1380 S Boston Court #B, Denver, CO 80247
3beds
1,514sqft
Townhouse
Built in 2025
2,250 Square Feet Lot
$-- Zestimate®
$347/sqft
$120/mo HOA
What's special
Stainless steel rangeNeutral boardwalk cabinetryOpen floor plan
- 194 days |
- 86 |
- 5 |
Zillow last checked: 8 hours ago
Listing updated: November 13, 2025 at 09:27am
Listed by:
Jodi Bright sales@drhrealty.com,
D.R. Horton Realty, LLC
Source: REcolorado,MLS#: 1983040
Travel times
Schedule tour
Select your preferred tour type — either in-person or real-time video tour — then discuss available options with the builder representative you're connected with.
Facts & features
Interior
Bedrooms & bathrooms
- Bedrooms: 3
- Bathrooms: 3
- Full bathrooms: 2
- 1/2 bathrooms: 1
- Main level bathrooms: 1
Bedroom
- Level: Upper
- Area: 168 Square Feet
- Dimensions: 14 x 12
Bedroom
- Level: Upper
- Area: 90 Square Feet
- Dimensions: 10 x 9
Bedroom
- Level: Upper
- Area: 90 Square Feet
- Dimensions: 10 x 9
Bathroom
- Level: Main
Bathroom
- Level: Upper
Bathroom
- Level: Upper
Dining room
- Level: Main
- Area: 40 Square Feet
- Dimensions: 8 x 5
Kitchen
- Level: Main
- Area: 80 Square Feet
- Dimensions: 10 x 8
Laundry
- Level: Upper
Living room
- Level: Main
- Area: 168 Square Feet
- Dimensions: 14 x 12
Heating
- Forced Air, Natural Gas
Cooling
- Central Air
Appliances
- Included: Dishwasher, Disposal, Microwave, Oven, Range, Self Cleaning Oven, Tankless Water Heater
Features
- High Speed Internet, Kitchen Island, Open Floorplan, Pantry, Primary Suite, Quartz Counters, Smart Thermostat, Walk-In Closet(s)
- Flooring: Carpet, Laminate
- Basement: Crawl Space,Sump Pump
- Common walls with other units/homes: 1 Common Wall
Interior area
- Total structure area: 1,514
- Total interior livable area: 1,514 sqft
- Finished area above ground: 1,514
Property
Parking
- Total spaces: 2
- Parking features: Concrete, Dry Walled, Electric Vehicle Charging Station(s), Lighted, Garage Door Opener
- Attached garage spaces: 2
Features
- Levels: Two
- Stories: 2
- Entry location: Ground
- Patio & porch: Front Porch
- Exterior features: Rain Gutters, Smart Irrigation
- Fencing: None
Lot
- Size: 2,250 Square Feet
- Features: Landscaped, Master Planned
Details
- Parcel number: 197322240012
- Zoning: Residential
- Special conditions: Standard
Construction
Type & style
- Home type: Townhouse
- Property subtype: Townhouse
- Attached to another structure: Yes
Materials
- Cement Siding, Concrete, Frame
- Foundation: Concrete Perimeter
Condition
- Under Construction
- New construction: Yes
- Year built: 2025
Details
- Builder model: Muirfield
- Builder name: D.R. Horton, Inc
- Warranty included: Yes
Utilities & green energy
- Electric: 110V, 220 Volts, 220 Volts in Garage
- Sewer: Public Sewer
- Utilities for property: Cable Available, Electricity Connected, Natural Gas Connected, Phone Available
Community & HOA
Community
- Security: Carbon Monoxide Detector(s), Smart Locks, Smoke Detector(s), Video Doorbell
- Subdivision: Arcadia
HOA
- Has HOA: Yes
- Amenities included: Park, Parking, Playground, Trail(s)
- Services included: Maintenance Grounds, Recycling, Trash
- HOA fee: $120 monthly
- HOA name: Arcadia Homeowners Association
- HOA phone: 720-571-1440
Location
- Region: Denver
Financial & listing details
- Price per square foot: $347/sqft
- Tax assessed value: $81,312
- Annual tax amount: $3,383
- Date on market: 5/15/2025
- Listing terms: 1031 Exchange,Cash,Conventional,FHA,VA Loan
- Ownership: Builder
- Electric utility on property: Yes
- Road surface type: Paved
About the community
Welcome to Arcadia, a new paired-home community by D.R. Horton Colorado offering modern design, convenient Denver living, and incredible value. Located just minutes from Cherry Creek, Arcadia features brand-new homes with open-concept layouts, stylish interiors, low HOA fees, no metro district taxes, and all the comforts that come with new construction.
Arcadia offers thoughtfully designed 2-story new construction paired homes with 3 bedrooms, up to 2.5 bathrooms, and 2-car garages, starting at 1,480 sq. ft. These homes are built for modern lifestyles, providing flexible living spaces, smart home features, and energy-efficient construction-all at an attainable price point.
This community combines affordability with Colorado convenience, giving homeowners quick access to top Denver attractions, outdoor recreation, and everyday necessities. Living near Cherry Creek means enjoying nature, shopping, dining, and entertainment just minutes from home.
Nearby Cherry Creek & Denver Amenities Include:
•Neighborhood green spaces & dog parks
•Walking & biking paths
•Local city, county & state parks
•Cherry Creek State Park
•Kennedy Golf Course
•High Line Canal
•Cherry Creek Shopping Center
Experience why so many buyers are choosing affordable new construction homes near Cherry Creek. Visit Arcadia today and explore low-maintenance living, low HOA fees, no metro district taxes, and all the benefits of owning a brand-new D.R. Horton home-right where you want to be.

1490 S. Boston Court Unit B, Denver, CO 80247
Source: DR Horton
