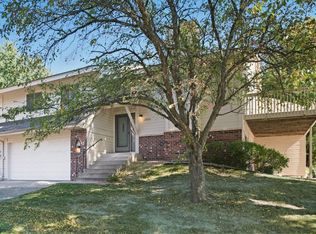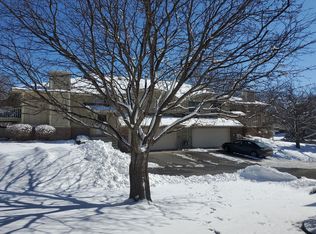Closed
$269,000
13800 85th Ave N, Maple Grove, MN 55369
2beds
1,694sqft
Townhouse Quad/4 Corners
Built in 1985
3,920.4 Square Feet Lot
$266,800 Zestimate®
$159/sqft
$2,492 Estimated rent
Home value
$266,800
$245,000 - $288,000
$2,492/mo
Zestimate® history
Loading...
Owner options
Explore your selling options
What's special
LOCATION~LOCATION. Welcome to this townhome located in the heart of Maple Grove. Perfectly positioned within walking distance to restaurants, scenic trails, grocery stores, pharmacies, and more! Step inside to discover a spacious open floor plan with dramatic vaulted ceilings. The kitchen features a breakfast bar that can expand for meal prep space or entertaining guests. Enjoy easy access to the deck from the dinette, enhancing outdoor relaxation and entertainment. The primary suite offers a vanity dressing area and a spacious walk-in closet! The lower-level walk-out is newly carpeted, offering additional living space with great flexibility. Garage with storage racks. This townhome is designed for both comfort and practicality.
Zillow last checked: 8 hours ago
Listing updated: July 19, 2025 at 08:19am
Listed by:
Carrie F Schmitz 763-227-1405,
Keller Williams Classic Rlty NW
Bought with:
Kerby & Cristina Real Estate Experts
RE/MAX Results
Katlyn Chonos
Source: NorthstarMLS as distributed by MLS GRID,MLS#: 6719162
Facts & features
Interior
Bedrooms & bathrooms
- Bedrooms: 2
- Bathrooms: 2
- Full bathrooms: 1
- 3/4 bathrooms: 1
Bedroom 1
- Level: Upper
- Area: 187 Square Feet
- Dimensions: 17x11
Bedroom 2
- Level: Upper
- Area: 140 Square Feet
- Dimensions: 14x10
Deck
- Level: Upper
- Area: 200 Square Feet
- Dimensions: 20x10
Dining room
- Level: Upper
- Area: 90 Square Feet
- Dimensions: 10x9
Family room
- Level: Lower
- Area: 420 Square Feet
- Dimensions: 21x20
Kitchen
- Level: Upper
- Area: 84 Square Feet
- Dimensions: 12x7
Living room
- Level: Upper
- Area: 180 Square Feet
- Dimensions: 15x12
Heating
- Forced Air
Cooling
- Central Air
Appliances
- Included: Dishwasher, Dryer, Exhaust Fan, Range, Refrigerator, Stainless Steel Appliance(s), Washer, Water Softener Owned
Features
- Basement: Finished,Walk-Out Access
- Number of fireplaces: 1
- Fireplace features: Brick, Family Room, Wood Burning
Interior area
- Total structure area: 1,694
- Total interior livable area: 1,694 sqft
- Finished area above ground: 1,056
- Finished area below ground: 561
Property
Parking
- Total spaces: 2
- Parking features: Garage Door Opener, Tuckunder Garage
- Attached garage spaces: 2
- Has uncovered spaces: Yes
- Details: Garage Dimensions (22x21)
Accessibility
- Accessibility features: None
Features
- Levels: Multi/Split
- Patio & porch: Deck
Lot
- Size: 3,920 sqft
- Dimensions: 57 x 70
Details
- Foundation area: 1122
- Parcel number: 2211922210032
- Zoning description: Residential-Single Family
Construction
Type & style
- Home type: Townhouse
- Property subtype: Townhouse Quad/4 Corners
- Attached to another structure: Yes
Materials
- Brick/Stone, Wood Siding
- Roof: Asphalt
Condition
- Age of Property: 40
- New construction: No
- Year built: 1985
Utilities & green energy
- Gas: Natural Gas
- Sewer: City Sewer/Connected
- Water: City Water/Connected
Community & neighborhood
Location
- Region: Maple Grove
- Subdivision: Rice Lake Woods 02
HOA & financial
HOA
- Has HOA: Yes
- HOA fee: $231 monthly
- Services included: Hazard Insurance, Lawn Care, Maintenance Grounds, Professional Mgmt, Trash, Snow Removal
- Association name: Cities Management
- Association phone: 612-381-8600
Other
Other facts
- Road surface type: Paved
Price history
| Date | Event | Price |
|---|---|---|
| 7/18/2025 | Sold | $269,000-0.3%$159/sqft |
Source: | ||
| 6/24/2025 | Pending sale | $269,900$159/sqft |
Source: | ||
| 6/10/2025 | Price change | $269,900-3.6%$159/sqft |
Source: | ||
| 5/15/2025 | Listed for sale | $279,900$165/sqft |
Source: | ||
Public tax history
| Year | Property taxes | Tax assessment |
|---|---|---|
| 2025 | $3,016 +3.9% | $264,700 -0.5% |
| 2024 | $2,904 +1.1% | $266,100 +2.9% |
| 2023 | $2,872 +10.5% | $258,600 -1.5% |
Find assessor info on the county website
Neighborhood: 55369
Nearby schools
GreatSchools rating
- 5/10Rice Lake Elementary SchoolGrades: PK-5Distance: 0.5 mi
- 6/10Maple Grove Middle SchoolGrades: 6-8Distance: 2.3 mi
- 10/10Maple Grove Senior High SchoolGrades: 9-12Distance: 1.7 mi
Get a cash offer in 3 minutes
Find out how much your home could sell for in as little as 3 minutes with a no-obligation cash offer.
Estimated market value
$266,800
Get a cash offer in 3 minutes
Find out how much your home could sell for in as little as 3 minutes with a no-obligation cash offer.
Estimated market value
$266,800

