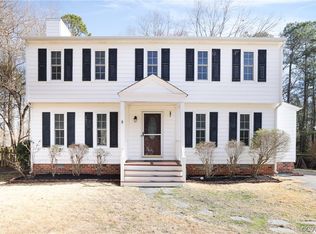You are going to LOVE this CHARMING 4 bed, 2.5 bath, little piece of heaven, with special features that include: BEAUTIFUL hardwood floors, UPDATED master bath, an INCREDIBLY spacious yard, and ATTATCHED garage. When you walk inside, you will be blown away by all of the natural light that flows through this home. To your right is the EXPANSIVE dining room, that leads into the open kitchen; fully equipped with an EAT-IN AREA right in front a BEAUTIFUL bay window with views to the backyard. If you walk through the set of French Doors, you will find yourself in the beautiful Formal Living Room. This space is a perfect get-away space. Walk up the stairs and you will find yourself surrounded by beautiful carpeted bedrooms, as well as two full bathrooms! The Master boasts an additional seating area; perfect for a nursery or reading nook! Your guests are going to LOVE coming over to your new home for BBQs on the walk-out back deck, which overlooks the HUGE yard! All of this located in the WONDERFUL Brandermill community, and feeding into the Chesterfield County Public Schools district. Come inside and fall in love for yourself!
This property is off market, which means it's not currently listed for sale or rent on Zillow. This may be different from what's available on other websites or public sources.

