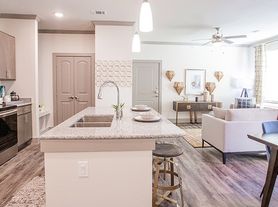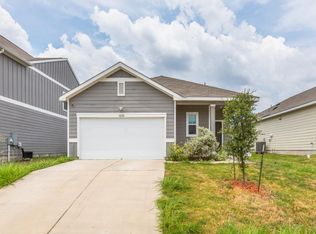This lovely single story 3 bedroom/2 bathroom home lays tucked away in the vibrant community of Manor! When you walk through the front door you will be greeted with a lovely and versatile open concept floor plan! A beautiful kitchen with gorgeous dark wood cabinets, ample cabinet storage space, granite countertops and stainless steel appliances! Gorgeous hard surface flooring in living spaces with comfortable carpeting in bedrooms, the primary bedroom features an en-suite bathroom and walk-in closet! Heading outside enjoy a large backyard with treetop views, great for entertaining! The cherry on top is the location inside a well-kept HOA community with an amazing community pool and a location close to great restaurants and shopping areas!
Bedrooms: 3
Bathrooms: 2
Square Footage: 1245
Neighborhood: Presidential Heights
Year Built: 2017
PETS
- Pets negotiable. Non-refundable Pet Fee Required
- Monthly pet fee of $25 per pet
MISC.
- No Smoking On Property
- Application Fee is $75 per Adult
- $15 monthly MRA (admin fee)
- Application Turnaround Time is 1-2 Business Days
- Security Deposit: 90% of one month's rent
- Lease Initiation Fee upon approval: 10% of one month's rent
House for rent
$1,650/mo
13801 Sherri Berry Way, Manor, TX 78653
3beds
1,245sqft
Price may not include required fees and charges.
Single family residence
Available Sun Dec 28 2025
Cats, small dogs OK
Central air, ceiling fan
Garage parking
What's special
Open concept floor planComfortable carpetingStainless steel appliancesGranite countertopsHard surface flooringDark wood cabinetsEn-suite bathroom
- 6 days |
- -- |
- -- |
Travel times
Looking to buy when your lease ends?
Consider a first-time homebuyer savings account designed to grow your down payment with up to a 6% match & a competitive APY.
Facts & features
Interior
Bedrooms & bathrooms
- Bedrooms: 3
- Bathrooms: 2
- Full bathrooms: 2
Cooling
- Central Air, Ceiling Fan
Appliances
- Included: Dishwasher, Disposal, Microwave, Refrigerator, Stove, WD Hookup
Features
- Ceiling Fan(s), View, WD Hookup, Walk In Closet, Walk-In Closet(s)
- Flooring: Tile
Interior area
- Total interior livable area: 1,245 sqft
Property
Parking
- Parking features: Garage
- Has garage: Yes
- Details: Contact manager
Features
- Patio & porch: Patio, Porch
- Exterior features: Granite Countertops, HOA Community, Natural Light, Recessed Lighting, Stainless Steel Appliances, View Type: Views, Walk In Closet
- Has private pool: Yes
- Fencing: Fenced Yard
Details
- Parcel number: 884031
Construction
Type & style
- Home type: SingleFamily
- Property subtype: Single Family Residence
Community & HOA
HOA
- Amenities included: Pool
Location
- Region: Manor
Financial & listing details
- Lease term: Contact For Details
Price history
| Date | Event | Price |
|---|---|---|
| 11/13/2025 | Listed for rent | $1,650-5.7%$1/sqft |
Source: Zillow Rentals | ||
| 8/2/2024 | Listing removed | -- |
Source: Zillow Rentals | ||
| 7/17/2024 | Price change | $1,750-5.4%$1/sqft |
Source: Zillow Rentals | ||
| 5/3/2024 | Listed for rent | $1,850-2.4%$1/sqft |
Source: Zillow Rentals | ||
| 5/23/2023 | Listing removed | -- |
Source: Zillow Rentals | ||

