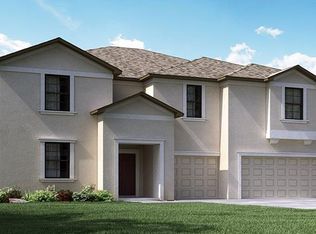Sold for $510,700
$510,700
13802 Felix Will Rd, Riverview, FL 33579
4beds
3,919sqft
Single Family Residence
Built in 2016
9,508 Square Feet Lot
$503,300 Zestimate®
$130/sqft
$3,952 Estimated rent
Home value
$503,300
$463,000 - $549,000
$3,952/mo
Zestimate® history
Loading...
Owner options
Explore your selling options
What's special
One or more photo(s) has been virtually staged. Stunning 5-Bedroom Home in Desirable South Fork Community! Don’t miss your chance to own this spacious and beautifully designed 5-bedroom, 3-bathroom home with a 3-car garage in the highly sought-after South Fork community! Step inside and be greeted by an inviting layout, featuring a separate formal dining area just off the kitchen—perfect for hosting dinners and special occasions. The thoughtfully designed open-concept kitchen boasts stainless steel appliances, granite countertops, a center island with additional seating, and a large pantry for ample storage. Downstairs, you'll find a convenient full bathroom for guests, while the expansive living area seamlessly flows to the backyard, where a large covered porch offers breathtaking pond views—ideal for relaxing or entertaining. Upstairs, the primary suite is a true retreat, featuring a spacious layout, a large walk-in closet, and an en-suite bathroom with a luxurious soaking tub and a walk-in shower. The additional bedrooms are generously sized, and the second full bathroom upstairs offers a dual vanity sink and a shower/tub combination. Located just minutes from shops, restaurants, and medical facilities, this home provides easy access to US 301 and I-75, making for a quick commute to Brandon Westfield Mall, downtown Tampa, and MacDill AFB. Schedule your showing today and make this incredible home yours!
Zillow last checked: 8 hours ago
Listing updated: June 09, 2025 at 06:12pm
Listing Provided by:
Dawn Walls,
MARK SPAIN REAL ESTATE 855-299-7653
Bought with:
David Shelton, 3583286
ROBERT SLACK LLC
Source: Stellar MLS,MLS#: TB8308085 Originating MLS: Orlando Regional
Originating MLS: Orlando Regional

Facts & features
Interior
Bedrooms & bathrooms
- Bedrooms: 4
- Bathrooms: 3
- Full bathrooms: 3
Primary bedroom
- Features: Walk-In Closet(s)
- Level: Second
- Area: 247 Square Feet
- Dimensions: 13x19
Bonus room
- Features: No Closet
- Level: Second
- Area: 420 Square Feet
- Dimensions: 20x21
Kitchen
- Level: First
- Area: 165 Square Feet
- Dimensions: 11x15
Living room
- Level: First
- Area: 144 Square Feet
- Dimensions: 12x12
Heating
- Central
Cooling
- Central Air
Appliances
- Included: Dishwasher, Microwave, Range, Refrigerator
- Laundry: Laundry Room
Features
- Solid Surface Counters, Thermostat, Walk-In Closet(s)
- Flooring: Carpet, Laminate, Tile
- Doors: Sliding Doors
- Has fireplace: No
Interior area
- Total structure area: 4,829
- Total interior livable area: 3,919 sqft
Property
Parking
- Total spaces: 3
- Parking features: Driveway
- Attached garage spaces: 3
- Has uncovered spaces: Yes
Features
- Levels: Two
- Stories: 2
- Patio & porch: Patio, Rear Porch
- Exterior features: Lighting, Sidewalk
Lot
- Size: 9,508 sqft
- Features: Cul-De-Sac, Landscaped, Sidewalk
- Residential vegetation: Trees/Landscaped
Details
- Parcel number: U1631209Y500000000008.0
- Zoning: PD
- Special conditions: None
Construction
Type & style
- Home type: SingleFamily
- Property subtype: Single Family Residence
Materials
- Block, Concrete, Stucco, Wood Frame (FSC Certified)
- Foundation: Slab
- Roof: Shingle
Condition
- New construction: No
- Year built: 2016
Utilities & green energy
- Sewer: Public Sewer
- Water: Public
- Utilities for property: BB/HS Internet Available, Electricity Connected, Public, Sewer Connected, Water Connected
Community & neighborhood
Community
- Community features: Deed Restrictions, Playground, Pool, Sidewalks
Location
- Region: Riverview
- Subdivision: SOUTH FORK TR N
HOA & financial
HOA
- Has HOA: Yes
- HOA fee: $13 monthly
- Amenities included: Pool
- Association name: South Fork Preserve Community Association ,Inc.
Other fees
- Pet fee: $0 monthly
Other financial information
- Total actual rent: 0
Other
Other facts
- Listing terms: Cash,Conventional,FHA,VA Loan
- Ownership: Fee Simple
- Road surface type: Paved
Price history
| Date | Event | Price |
|---|---|---|
| 5/7/2025 | Sold | $510,700-3.3%$130/sqft |
Source: | ||
| 4/3/2025 | Pending sale | $528,000$135/sqft |
Source: | ||
| 3/20/2025 | Price change | $528,000-0.9%$135/sqft |
Source: | ||
| 2/27/2025 | Price change | $533,000-2%$136/sqft |
Source: | ||
| 2/6/2025 | Price change | $544,000-0.2%$139/sqft |
Source: | ||
Public tax history
| Year | Property taxes | Tax assessment |
|---|---|---|
| 2024 | $8,380 +3.4% | $322,010 +3% |
| 2023 | $8,104 +5.5% | $312,631 +3% |
| 2022 | $7,681 +2.5% | $303,525 +3% |
Find assessor info on the county website
Neighborhood: Southfork
Nearby schools
GreatSchools rating
- 2/10Summerfield Crossings Elementary SchoolGrades: PK-5Distance: 1.8 mi
- 3/10Jule F Sumner High SchoolGrades: 7-12Distance: 1.7 mi
- 2/10Eisenhower Middle SchoolGrades: 2-3,5-12Distance: 4 mi
Schools provided by the listing agent
- Elementary: Summerfield-HB
- Middle: Eisenhower-HB
- High: East Bay-HB
Source: Stellar MLS. This data may not be complete. We recommend contacting the local school district to confirm school assignments for this home.
Get a cash offer in 3 minutes
Find out how much your home could sell for in as little as 3 minutes with a no-obligation cash offer.
Estimated market value$503,300
Get a cash offer in 3 minutes
Find out how much your home could sell for in as little as 3 minutes with a no-obligation cash offer.
Estimated market value
$503,300
