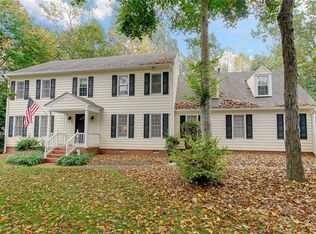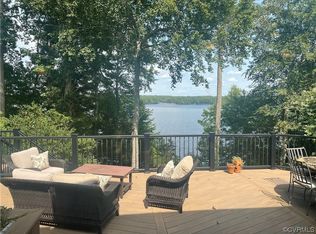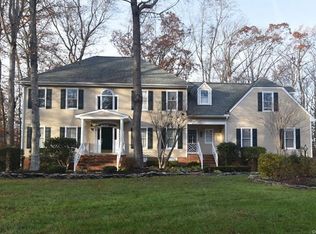Walk out the front door of this elegant Woodlake home and down the paved path directly to the waterfront. Three-sided brick, a circular driveway and established landscaping make for great curb appeal. It is one of the select Woodlake homes with a First Floor Master Suite. The home has vinyl replacement windows in much of the house, flip down gutters and a newer roof. Hardwood floors and gorgeous architectural detailing are throughout the first floor, and the home features a front and rear staircase. The kitchen has a great work space triangle, a double oven, pantry and wall of windows. The cathedral ceiling family room features a built-in wet bar and cabinet, skylights and a gas fireplace. Off the family room is a lovely Florida room with view of the level grassy back yard. The home has been well maintained, but the new owner will want to make some cosmetic changes. The seller will provide a $6000 decorating credit. The home has been professionally pre-inspected as well, and an HMS warranty is included. Make this quality-built home your own and enjoy the fabulous Woodlake amenities, convenience and schools. This home in a Woodlake premier neighborhood is priced to sell!
This property is off market, which means it's not currently listed for sale or rent on Zillow. This may be different from what's available on other websites or public sources.


