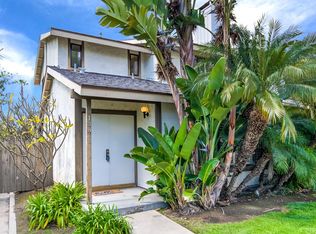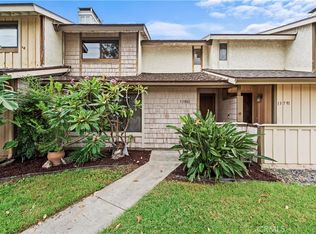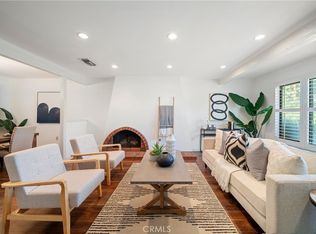Sold for $780,000 on 05/09/24
Listing Provided by:
Chris Chaney DRE #00977040 949-275-6034,
Realty One Group West
Bought with: Wall Street Real Estate
$780,000
13805 Browning Ave #9, Tustin, CA 92780
3beds
1,417sqft
Condominium
Built in 1974
-- sqft lot
$820,400 Zestimate®
$550/sqft
$3,862 Estimated rent
Home value
$820,400
$763,000 - $886,000
$3,862/mo
Zestimate® history
Loading...
Owner options
Explore your selling options
What's special
Come visit the desirable confines of the San Juan Meadows community of just 22 townhomes in Tustin! This home features 3 bedrooms and 2.5 baths. All bedrooms are upstairs. The home has 1417 square feet in living space in an "open" configuration. The master features an upgraded bath, vaulted ceilings, and a walk-in closet. The home has a 2-car attached garage directly off the kitchen for efficiency. The laundry is in the garage providing more living space inside. The ceilings have been scraped and the home has been FRESHLY PAINTED. The floorplan is spacious and efficient with a remodeled kitchen and baths.The kitchen features abundant cabinetry, stainless steel appliances, granite countertops, and tile flooring. There are ceiling fans in the Living Room and ALL bedrooms, in addition to central air. There is additional storage space in the attic. The patio is fully fenced and easily accessible by a sliding glass door plus there is a gate for easy access from the rear/garage. The home is located within easy range of the freeway(s), toll roads, shopping, schools, and entertainment. All schools are nearby with the middle school just one block away. Short drive to Tustin Marketplace, the District, and the OC (John Wayne) airport. Check out this nicely appointed, well-located home in a great subdivision. Across the street from a beautiful greenbelt. Community pool too!
Zillow last checked: 8 hours ago
Listing updated: May 09, 2024 at 03:10pm
Listing Provided by:
Chris Chaney DRE #00977040 949-275-6034,
Realty One Group West
Bought with:
Anibal Osorno, DRE #01101557
Wall Street Real Estate
Source: CRMLS,MLS#: OC24045135 Originating MLS: California Regional MLS
Originating MLS: California Regional MLS
Facts & features
Interior
Bedrooms & bathrooms
- Bedrooms: 3
- Bathrooms: 3
- Full bathrooms: 2
- 1/2 bathrooms: 1
- Main level bathrooms: 1
Heating
- Central
Cooling
- Central Air
Appliances
- Included: Dishwasher, Gas Cooktop, Disposal, Gas Water Heater, Microwave, Refrigerator, Vented Exhaust Fan
- Laundry: In Garage
Features
- Breakfast Bar, Ceiling Fan(s), Cathedral Ceiling(s), Separate/Formal Dining Room, Granite Counters, High Ceilings, Open Floorplan, Storage, All Bedrooms Up, Primary Suite, Walk-In Closet(s)
- Flooring: Laminate, Tile
- Doors: Sliding Doors
- Windows: Double Pane Windows
- Has fireplace: Yes
- Fireplace features: Living Room
- Common walls with other units/homes: 2+ Common Walls,No One Above,No One Below
Interior area
- Total interior livable area: 1,417 sqft
Property
Parking
- Total spaces: 2
- Parking features: Direct Access, Garage, Garage Door Opener, On Site, Private, Garage Faces Rear
- Attached garage spaces: 2
Accessibility
- Accessibility features: Parking
Features
- Levels: Two
- Stories: 2
- Entry location: front
- Patio & porch: Concrete, Enclosed, Patio, Wood
- Pool features: Gunite, In Ground, Association
- Fencing: Wood
- Has view: Yes
- View description: Park/Greenbelt
Lot
- Size: 0.30 Acres
- Features: 21-25 Units/Acre, Level, Near Park, Street Level
Details
- Parcel number: 93379009
- Zoning: CONDO
- Special conditions: Standard
Construction
Type & style
- Home type: Condo
- Architectural style: Traditional
- Property subtype: Condominium
- Attached to another structure: Yes
Materials
- Stucco
- Foundation: Slab
- Roof: Composition
Condition
- New construction: No
- Year built: 1974
Utilities & green energy
- Electric: Electricity - On Property
- Sewer: Public Sewer
- Water: Public
- Utilities for property: Cable Connected, Electricity Connected, Natural Gas Connected, Phone Connected, Sewer Connected, Water Connected
Community & neighborhood
Security
- Security features: Carbon Monoxide Detector(s), Smoke Detector(s)
Community
- Community features: Curbs, Street Lights, Sidewalks, Park
Location
- Region: Tustin
- Subdivision: San Juan Meadows (Sjm)
HOA & financial
HOA
- Has HOA: Yes
- HOA fee: $525 monthly
- Amenities included: Pool
- Association name: San Juan Meadows
- Association phone: 714-508-9070
Other
Other facts
- Listing terms: Cash,Cash to New Loan,Conventional
- Road surface type: Paved
Price history
| Date | Event | Price |
|---|---|---|
| 5/9/2024 | Sold | $780,000$550/sqft |
Source: | ||
| 4/19/2024 | Pending sale | $780,000$550/sqft |
Source: | ||
| 3/29/2024 | Contingent | $780,000$550/sqft |
Source: | ||
| 3/23/2024 | Listed for sale | $780,000+45%$550/sqft |
Source: | ||
| 11/30/2017 | Listing removed | $2,650$2/sqft |
Source: Realty One Group Inc #OC17247638 | ||
Public tax history
| Year | Property taxes | Tax assessment |
|---|---|---|
| 2025 | -- | $795,600 +32.6% |
| 2024 | $6,931 +2.8% | $600,146 +2% |
| 2023 | $6,744 +1.5% | $588,379 +2% |
Find assessor info on the county website
Neighborhood: 92780
Nearby schools
GreatSchools rating
- 5/10W. R. Nelson Elementary SchoolGrades: K-5Distance: 0.6 mi
- 7/10C. E. Utt Middle SchoolGrades: 6-8Distance: 0.2 mi
- 7/10Tustin High SchoolGrades: 9-12Distance: 0.8 mi
Schools provided by the listing agent
- High: Tustin
Source: CRMLS. This data may not be complete. We recommend contacting the local school district to confirm school assignments for this home.
Get a cash offer in 3 minutes
Find out how much your home could sell for in as little as 3 minutes with a no-obligation cash offer.
Estimated market value
$820,400
Get a cash offer in 3 minutes
Find out how much your home could sell for in as little as 3 minutes with a no-obligation cash offer.
Estimated market value
$820,400


