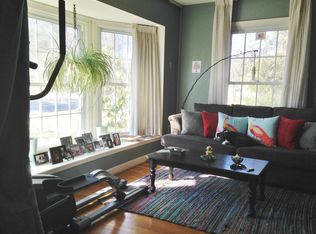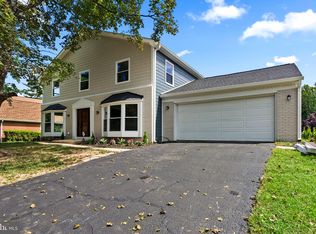Sold for $660,000
$660,000
13805 Rippling Brook Dr, Silver Spring, MD 20906
5beds
2,875sqft
Single Family Residence
Built in 1969
0.3 Acres Lot
$657,800 Zestimate®
$230/sqft
$4,042 Estimated rent
Home value
$657,800
$605,000 - $717,000
$4,042/mo
Zestimate® history
Loading...
Owner options
Explore your selling options
What's special
Welcome to Your Dream Home! This stunning 5-bed, 3-bath home combines comfort, convenience, and space, with a thoughtfully designed layout that offers exceptional single-level living, thanks to the main-level primary suite. This home effortlessly blends style and practicality. As you step inside, you’re greeted by a spacious and inviting foyer that opens into the expansive living room. The heart of the home is the gourmet kitchen, boasting abundant counter space and a large breakfast table area with skylight. The kitchen seamlessly flows into the living room, where a cozy wood-burning fireplace provides a warm and welcoming atmosphere. On the main level, you’ll also find a formal dining room, an updated primary suite with an en-suite bath, a second bedroom (or perfect home office), a well-appointed full hall bath, and a spacious family room. Upstairs, three generously sized bedrooms offer plenty of space for family, guests, or office space. The upper level also features a full bath and a large, easily accessible attic/eave that provides incredible storage space. Additional highlights of this home include a convenient main-level laundry room and a large driveway, ensuring ample off-street parking. Step into the backyard that will become your private oasis featuring a beautiful deck with fountain/waterfall. The home’s striking curb appeal adds to its allure, making it the perfect place to call home. Recent updates include HVAC in 2024, Hot Water Heater in 2023, new roof in 2024, new fridge in 2025, new wood flooring in foyer and dining room, new carpet in primary bedroom, refinished hardwood floors throughout upper level and stairs, freshly painted throughout. As a resident of the highly sought-after Strathmore at Bel Pre community, you'll have access to fantastic amenities including a sparkling swimming pool, pickleball and tennis courts, movie nights, concerts under the pavilion, community yard sales, and more. Don’t miss the opportunity to experience the best in suburban living. Convenience is key with this location—just 3 miles from Glenmont Metro Station, offering easy access to Metro Bus, Ride-On, and the ICC/MD 200. You’ll also be minutes away from schools, fitness centers, golf courses, shopping, dining, and recreational parks. Everything you need is right at your doorstep! Don’t miss the opportunity to make this beautiful home your own. Schedule your tour today!
Zillow last checked: 8 hours ago
Listing updated: December 11, 2025 at 07:48pm
Listed by:
Paulette Ladas 301-674-7742,
RLAH @properties,
Co-Listing Agent: Dustin R Borzet 240-780-2212,
RLAH @properties
Bought with:
Valerie Winebrenner, 516630
Buyers Edge Co., Inc.
Source: Bright MLS,MLS#: MDMC2202586
Facts & features
Interior
Bedrooms & bathrooms
- Bedrooms: 5
- Bathrooms: 3
- Full bathrooms: 3
- Main level bathrooms: 2
- Main level bedrooms: 2
Primary bedroom
- Features: Flooring - Carpet
- Level: Main
Bedroom 2
- Features: Flooring - HardWood
- Level: Main
Bedroom 3
- Features: Flooring - HardWood
- Level: Upper
Bedroom 4
- Features: Flooring - HardWood
- Level: Upper
Bedroom 5
- Features: Flooring - HardWood
- Level: Upper
Primary bathroom
- Features: Flooring - Ceramic Tile
- Level: Main
Dining room
- Features: Flooring - Luxury Vinyl Plank
- Level: Main
Family room
- Features: Flooring - Tile/Brick
- Level: Main
Kitchen
- Features: Eat-in Kitchen, Flooring - Tile/Brick
- Level: Main
Laundry
- Level: Main
Living room
- Features: Flooring - Luxury Vinyl Plank, Fireplace - Wood Burning
- Level: Main
Mud room
- Features: Flooring - Tile/Brick
- Level: Main
Heating
- Forced Air, Natural Gas
Cooling
- Central Air, Electric
Appliances
- Included: Stainless Steel Appliance(s), Dishwasher, Disposal, Dryer, Extra Refrigerator/Freezer, Exhaust Fan, Microwave, Oven/Range - Gas, Refrigerator, Cooktop, Washer, Water Heater, Gas Water Heater
- Laundry: Main Level, Laundry Room, Mud Room
Features
- Attic
- Flooring: Engineered Wood, Carpet, Tile/Brick, Hardwood
- Windows: Double Pane Windows
- Has basement: No
- Number of fireplaces: 1
- Fireplace features: Glass Doors
Interior area
- Total structure area: 2,875
- Total interior livable area: 2,875 sqft
- Finished area above ground: 2,875
- Finished area below ground: 0
Property
Parking
- Total spaces: 4
- Parking features: Concrete, Driveway
- Uncovered spaces: 4
Accessibility
- Accessibility features: None
Features
- Levels: Two
- Stories: 2
- Patio & porch: Patio, Deck, Porch
- Exterior features: Water Fountains
- Pool features: Community
- Fencing: Partial,Back Yard
Lot
- Size: 0.30 Acres
- Features: Backs to Trees, Adjoins - Public Land
Details
- Additional structures: Above Grade, Below Grade
- Parcel number: 161301453881
- Zoning: R200
- Special conditions: Standard
Construction
Type & style
- Home type: SingleFamily
- Architectural style: Cape Cod,Colonial
- Property subtype: Single Family Residence
Materials
- Frame
- Foundation: Slab
- Roof: Composition
Condition
- Very Good
- New construction: No
- Year built: 1969
Details
- Builder model: Fairfield
- Builder name: Levitt
Utilities & green energy
- Sewer: Public Sewer
- Water: Public
Community & neighborhood
Community
- Community features: Pool
Location
- Region: Silver Spring
- Subdivision: Strathmore At Bel Pre
HOA & financial
HOA
- Has HOA: Yes
- HOA fee: $415 annually
- Amenities included: Basketball Court, Common Grounds, Picnic Area, Pool, Tennis Court(s), Tot Lots/Playground, Volleyball Courts
- Services included: Pool(s), Reserve Funds, Management
- Association name: BEL PRE RECREATION ASSOCIATION
Other
Other facts
- Listing agreement: Exclusive Right To Sell
- Ownership: Fee Simple
Price history
| Date | Event | Price |
|---|---|---|
| 12/11/2025 | Sold | $660,000-0.7%$230/sqft |
Source: | ||
| 11/15/2025 | Contingent | $664,900$231/sqft |
Source: | ||
| 11/1/2025 | Listed for sale | $664,900$231/sqft |
Source: | ||
Public tax history
| Year | Property taxes | Tax assessment |
|---|---|---|
| 2025 | $6,433 +10.8% | $541,400 +7.3% |
| 2024 | $5,806 +7.8% | $504,333 +7.9% |
| 2023 | $5,384 +13.4% | $467,267 +8.6% |
Find assessor info on the county website
Neighborhood: Layhill
Nearby schools
GreatSchools rating
- NABel Pre Elementary SchoolGrades: PK-2Distance: 0.1 mi
- 4/10Argyle Middle SchoolGrades: 6-8Distance: 0.6 mi
- 4/10John F. Kennedy High SchoolGrades: 9-12Distance: 1.5 mi
Schools provided by the listing agent
- Elementary: Bel Pre
- Middle: Argyle
- High: John F. Kennedy
- District: Montgomery County Public Schools
Source: Bright MLS. This data may not be complete. We recommend contacting the local school district to confirm school assignments for this home.

Get pre-qualified for a loan
At Zillow Home Loans, we can pre-qualify you in as little as 5 minutes with no impact to your credit score.An equal housing lender. NMLS #10287.

