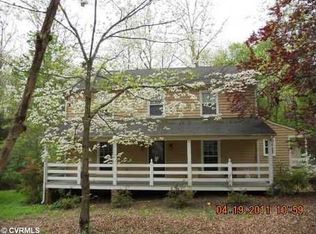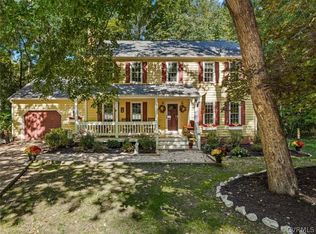Charming two-story traditional home is nestled on a desirably tranquil cul-de-sac lot. Pebble & Paver Walk-way & full front porch welcomes you into this move-in ready home which features many upgrades & extras you will adore. From its fantastic family room, complete w/ gorgeous Stone Hearth Fireplace, to the beautifully renovated kitchen w/ Granite Countertops, Brand New Stainless Kitchen Range & Custom Soft-Close Crisp White Cabinetry, it is a home you don't want to miss! New Windows, Hand Scraped Hardwood floors, Upgraded Cabinet Hardware & Modern Light Fixtures are some of the great features this home has to offer. Formal spaces, Large Rear Deck, walk-up attic & park-like Fenced Backyard are sure to impress. Conditioned & encapsulated crawl space sealed from the outdoor elements so systems work efficiently. Embrace the value of peaceful living, while being conveniently close to shopping, parks & local highways. Situated in the wonderful Brandermill neighborhood w/ many great amenities, including a golf course, swimming pools, walking trails, lake access, water views & excellent schools, this home is sure to go fast!
This property is off market, which means it's not currently listed for sale or rent on Zillow. This may be different from what's available on other websites or public sources.

