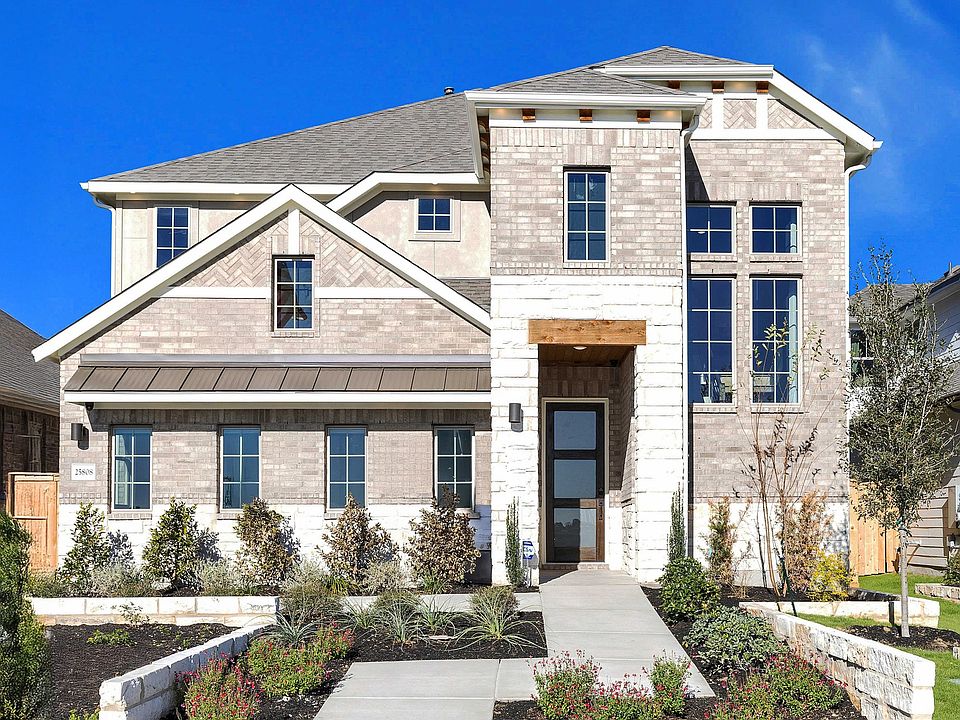Charming & Functional 1-Story Home with Upgraded Kitchen and Thoughtful Design in Elgin, TX This beautifully designed single-story home offers 3 bedrooms, 2 bathrooms, and a functional layout perfect for modern living. The upgraded kitchen features stainless steel gas appliances and a cooktop layout that adds style and convenience for everyday cooking and entertaining. The private primary suite includes a double vanity, a luxurious mud-set ceramic shower, and a walk-through closet with direct access to the laundry room—an ideal touch for effortless living. A dedicated mudroom adds storage and organization right off the garage entry. Open-concept living spaces provide a welcoming atmosphere, while the secondary bedrooms offer flexibility for guests, work-from-home needs, or a growing family. Located in the growing Elgin community, this home combines comfort, quality finishes, and practical upgrades all in one efficient floorplan. Perfect for buyers seeking a low-maintenance lifestyle with designer touches throughout.
Active
$329,990
13805 Tucker Hedge Pass, Elgin, TX 78621
3beds
1,665sqft
Single Family Residence
Built in 2025
6,163.74 Square Feet Lot
$-- Zestimate®
$198/sqft
$96/mo HOA
What's special
Stainless steel gas appliancesOpen-concept living spacesFlexibility for guestsDedicated mudroomWalk-through closetCooktop layoutDouble vanity
Call: (737) 345-0502
- 77 days
- on Zillow |
- 29 |
- 2 |
Zillow last checked: 7 hours ago
Listing updated: July 25, 2025 at 11:00am
Listed by:
April Maki (512) 330-9366,
Brightland Homes Brokerage
Source: Unlock MLS,MLS#: 4982744
Travel times
Schedule tour
Select your preferred tour type — either in-person or real-time video tour — then discuss available options with the builder representative you're connected with.
Facts & features
Interior
Bedrooms & bathrooms
- Bedrooms: 3
- Bathrooms: 2
- Full bathrooms: 2
- Main level bedrooms: 3
Primary bedroom
- Features: Walk-In Closet(s)
- Level: Main
Primary bathroom
- Features: Double Vanity
- Level: Main
Kitchen
- Features: Kitchen Island
- Level: Main
Heating
- Central, Exhaust Fan
Cooling
- Attic Fan, Ceiling Fan(s), Central Air, Other
Appliances
- Included: Dishwasher, ENERGY STAR Qualified Dishwasher, Microwave, Free-Standing Range, See Remarks, Self Cleaning Oven
Features
- Open Floorplan, Primary Bedroom on Main, Wired for Data, See Remarks
- Flooring: See Remarks
- Windows: ENERGY STAR Qualified Windows, Vinyl Windows
Interior area
- Total interior livable area: 1,665 sqft
Property
Parking
- Total spaces: 2
- Parking features: See Remarks
- Garage spaces: 2
Accessibility
- Accessibility features: None
Features
- Levels: One
- Stories: 1
- Patio & porch: Patio, See Remarks
- Exterior features: See Remarks
- Pool features: None
- Fencing: Wood, See Remarks
- Has view: Yes
- View description: None
- Waterfront features: None
Lot
- Size: 6,163.74 Square Feet
- Features: See Remarks
Details
- Additional structures: None
- Parcel number: 13805 Tucker Hedge Pass
- Special conditions: Standard
Construction
Type & style
- Home type: SingleFamily
- Property subtype: Single Family Residence
Materials
- Foundation: Slab
- Roof: Shingle
Condition
- New Construction
- New construction: Yes
- Year built: 2025
Details
- Builder name: Brightland Homes
Utilities & green energy
- Sewer: Municipal Utility District (MUD)
- Water: Municipal Utility District (MUD)
- Utilities for property: Electricity Connected, See Remarks
Community & HOA
Community
- Features: See Remarks
- Subdivision: Briarwood
HOA
- Has HOA: Yes
- Services included: Maintenance Grounds, See Remarks
- HOA fee: $1,150 annually
- HOA name: Briarwood Community Association
Location
- Region: Elgin
Financial & listing details
- Price per square foot: $198/sqft
- Date on market: 6/4/2025
- Listing terms: Cash,Conventional,FHA,Texas Vet,VA Loan
- Electric utility on property: Yes
About the community
Introducing Brightland Homes at Briarwood-the only high-end builder in Elgin with the most amenities! This community is the largest master-planned community in Elgin, TX, featuring beautiful new homes. If you're looking for new homes for sale in the Austin area, you have come to the right place. Here, you will find new construction homes with spa-like bathrooms, gourmet kitchens, and more.Situated in the thriving town of Elgin, residents will discover endless excitement and activities at their fingertips. The pulse of the city is alive, with local restaurants and retail on Main Street near Historic Downtown Elgin. Explore the outdoors, where parks, sports fields, and events await. The Elgin Recreation Center offers a basketball court, fitness classes, and more for indoor fun. Seize the opportunity to create everlasting summer memories at the Morris Memorial Pool, beckoning with endless joy and relaxation. Families will find an enriching educational experience at the esteemed Elgin ISD, ensuring every student embarks on a journey of growth and discovery.Come home to Briarwood and live life to the fullest in the dynamic city of Elgin.

25808 Jasmine Sprig Lane, Elgin, TX 78621
Source: DRB Homes
