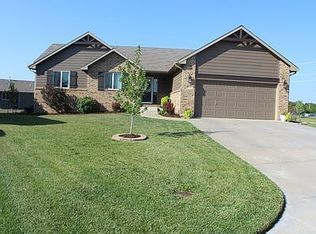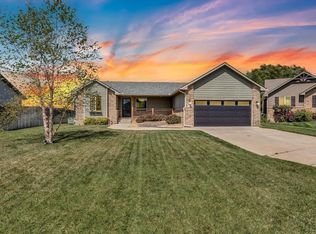Absolutely Gorgeous 4-Bedroom, 3-Bath home nestled back into the desired Silverton Addition! Enjoy the convenience to shopping of New Market Square, Dillons, Lowes, and many restaurants! Get your fitness on at the YMCA, and for quick get-a-aways, slip on over to the new Wichita Dwight D. Eisenhower Airport! All located in Maize school district! This home is practically brand new that includes beautiful new contemporary luxury vinyl flooring in main living, dining and kitchen along with new carpeting throughout the rest of this beautiful home! Main floor Kitchen/Dining/Living area have just a touch of Shiplap to bring about a fresh, contemporary farm-style look that ties into the Craftsman woodwork casing in the windows and trim throughout the home. You can enjoy an indirect but lovely view of the lake from the kitchen and beautiful dining room window. Spacious master bedroom features its own on-suite bath with jacuzzi tub with separate shower and walk-in closet. Fresh new feel throughout entire home with new contemporary colors as it flows down to the brand-new, completely finished basement with living space that includes: 2 very spacious bedrooms with huge walk-in closets, new bath, new family room, and YES, there's still storage available too! All brand-new craftsman style trimwork, new doors and casings, new hardware, toilets, lighting, mirrors, smoke detectors, carbon dioxide detectors throughout this home has replaced the standard builders' finishes. Very few builder touches were left. Exterior boasts of newly painted siding, brand new 30-year roof, new guttering, and new sod and landscaping that also includes sprinkler system and well. This home will be maintenance free for a long time. (with the exception of mowing ??). Enjoy your indirect view of the lake and playground across the street. Come on home to 13805 W. Ridgepoint!
This property is off market, which means it's not currently listed for sale or rent on Zillow. This may be different from what's available on other websites or public sources.

