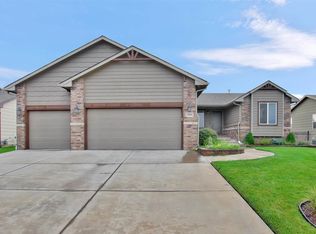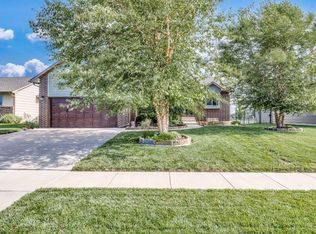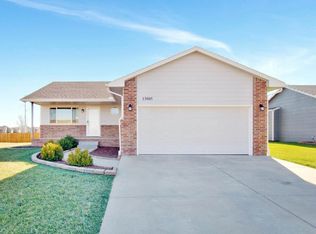Sold
Price Unknown
13806 W Ridgepoint St, Wichita, KS 67235
3beds
1,969sqft
Single Family Onsite Built
Built in 2009
9,147.6 Square Feet Lot
$281,200 Zestimate®
$--/sqft
$2,005 Estimated rent
Home value
$281,200
$259,000 - $304,000
$2,005/mo
Zestimate® history
Loading...
Owner options
Explore your selling options
What's special
Come and see this beautiful and spacious home in Northwest Wichita today! Featuring 3 bedrooms, 3 bathrooms and ample living space, this home packs a lot! When you arrive at the home, you'll immediately appreciate the lake view of the home- as well as the luscious, green grass of the neighborhood! Oh, did I mention there's a playground just a couple of houses down for the neighborhood? Great for the kids! Stepping inside, you'll appreciate the main living area, with a large living room that flows into the dining area and kitchen- perfect for the homeowner that enjoys hosting! The kitchen features an eating bar that adds additional cabinet storage, as well as several updated appliances, good counter space and lots of cabinets and drawers for your kitchen gadgets! The main floor bathroom is directly across from the laundry room and garage, and is perfectly located for friends, family and guests' use! The Master bedroom is huge and offers corner windows that bring great views of the lake and backyard as well as bringing great natural light in! The Master also features a Master bath with double sinks and a walk-in closet that provides built-ins! The other main-floor bedroom is also quite nice-sized and would make a great office if not needed for a bedroom! Downstairs is a real treat! From a U-shaped staircase that maximizes floor space, to a very large family/rec room, understairs storage, a third (big!) bedroom, full bathroom and storage in the utility room. This basement has view out windows which give amazing views of the lake! Throw in an attached 2 car garage, a deck that is being maintained/painted and a wrought-iron fence- all that's missing is you!
Zillow last checked: 8 hours ago
Listing updated: July 01, 2024 at 08:08pm
Listed by:
Robert Beard CELL:316-680-7320,
Keller Williams Signature Partners, LLC
Source: SCKMLS,MLS#: 639187
Facts & features
Interior
Bedrooms & bathrooms
- Bedrooms: 3
- Bathrooms: 3
- Full bathrooms: 3
Primary bedroom
- Description: Carpet
- Level: Main
- Area: 186.3
- Dimensions: 13.8x13.5
Bedroom
- Description: Carpet
- Level: Main
- Area: 112.7
- Dimensions: 11.5X9.8
Bedroom
- Description: Carpet
- Level: Basement
- Area: 202.47
- Dimensions: 15.11X13.4
Kitchen
- Description: Wood Laminate
- Level: Main
- Area: 185.4
- Dimensions: 18X10.3
Laundry
- Description: Wood Laminate
- Level: Main
- Area: 44.73
- Dimensions: 7.10X6.3
Living room
- Description: Carpet
- Level: Main
- Area: 391.84
- Dimensions: 15.8x24.8
Recreation room
- Description: Carpet
- Level: Basement
- Area: 609.6
- Dimensions: 24X25.4
Storage
- Description: Concrete
- Level: Basement
- Area: 102.3
- Dimensions: 16.5x6.2
Heating
- Forced Air, Natural Gas
Cooling
- Central Air, Electric
Appliances
- Laundry: Main Level, Laundry Room, 220 equipment
Features
- Ceiling Fan(s), Walk-In Closet(s), Vaulted Ceiling(s)
- Flooring: Laminate
- Doors: Storm Door(s)
- Windows: Window Coverings-Part
- Basement: Partially Finished
- Has fireplace: No
Interior area
- Total interior livable area: 1,969 sqft
- Finished area above ground: 1,126
- Finished area below ground: 843
Property
Parking
- Total spaces: 2
- Parking features: Attached, Garage Door Opener, Oversized
- Garage spaces: 2
Features
- Levels: One
- Stories: 1
- Patio & porch: Deck
- Exterior features: Guttering - ALL, Sprinkler System
- Fencing: Wrought Iron
- Waterfront features: Pond/Lake
Lot
- Size: 9,147 sqft
Details
- Parcel number: 1411101401033.00
Construction
Type & style
- Home type: SingleFamily
- Architectural style: A-Frame
- Property subtype: Single Family Onsite Built
Materials
- Frame w/Less than 50% Mas
- Foundation: Full, View Out
- Roof: Composition
Condition
- Year built: 2009
Utilities & green energy
- Gas: Natural Gas Available
- Utilities for property: Sewer Available, Natural Gas Available, Public
Community & neighborhood
Community
- Community features: Sidewalks
Location
- Region: Wichita
- Subdivision: SILVERTON
HOA & financial
HOA
- Has HOA: Yes
- HOA fee: $400 annually
Other
Other facts
- Ownership: Individual
- Road surface type: Paved
Price history
Price history is unavailable.
Public tax history
| Year | Property taxes | Tax assessment |
|---|---|---|
| 2024 | $4,251 -4% | $28,498 +11% |
| 2023 | $4,427 -0.4% | $25,669 |
| 2022 | $4,443 +14.1% | -- |
Find assessor info on the county website
Neighborhood: 67235
Nearby schools
GreatSchools rating
- 7/10Garden Plain Elementary SchoolGrades: PK-8Distance: 10.4 mi
- 9/10Garden Plain High SchoolGrades: 9-12Distance: 10.5 mi
Schools provided by the listing agent
- Elementary: Maize USD266
- Middle: Maize
- High: Maize
Source: SCKMLS. This data may not be complete. We recommend contacting the local school district to confirm school assignments for this home.


