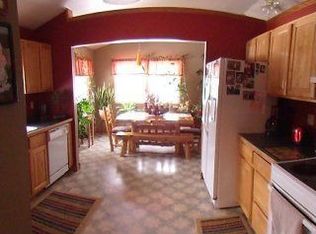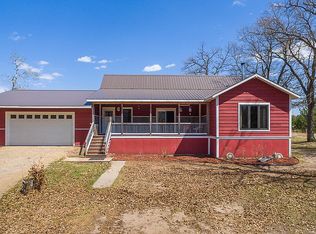Closed
$525,000
13807 13th Ave SW, Pillager, MN 56473
5beds
3,696sqft
Single Family Residence
Built in 2007
2.6 Acres Lot
$521,900 Zestimate®
$142/sqft
$2,742 Estimated rent
Home value
$521,900
Estimated sales range
Not available
$2,742/mo
Zestimate® history
Loading...
Owner options
Explore your selling options
What's special
Escape to this private, spacious 5-bedroom, 3-bath home just outside of town! Enjoy relaxing on the front porch or hosting on the back deck. The home features warm wood finishes throughout and a fully finished, livable basement, which is ideal for extra living space or entertaining. A massive 30x36 detached garage provides ample room for vehicles, storage, or a workshop. With 2.6 acres, the backyard is fenced in and includes a playground, making it a perfect place to host. Don’t miss this versatile property with space to spread out, inside and out!
Zillow last checked: 8 hours ago
Listing updated: October 14, 2025 at 10:40am
Listed by:
Paul Augustinack 218-851-9919,
Woods to Water Real Estate,
Halie Majerus 763-218-5115
Bought with:
Daytona Sorvig
Northland Sotheby's International Realty
Source: NorthstarMLS as distributed by MLS GRID,MLS#: 6756762
Facts & features
Interior
Bedrooms & bathrooms
- Bedrooms: 5
- Bathrooms: 3
- Full bathrooms: 3
Bedroom 1
- Level: Main
Bedroom 2
- Level: Main
Bedroom 3
- Level: Main
Bedroom 4
- Level: Basement
Bedroom 5
- Level: Basement
Deck
- Level: Main
Dining room
- Level: Main
Kitchen
- Level: Main
Laundry
- Level: Main
Living room
- Level: Main
Storage
- Level: Basement
Heating
- Forced Air
Cooling
- Central Air
Appliances
- Included: Dishwasher, Double Oven, Dryer, Electric Water Heater, ENERGY STAR Qualified Appliances, Freezer, Water Filtration System, Microwave, Refrigerator, Washer
Features
- Basement: Block,Egress Window(s),Finished,Storage Space,Sump Pump
- Has fireplace: No
Interior area
- Total structure area: 3,696
- Total interior livable area: 3,696 sqft
- Finished area above ground: 1,848
- Finished area below ground: 1,656
Property
Parking
- Total spaces: 4
- Parking features: Attached, Detached, Gravel
- Attached garage spaces: 4
- Details: Garage Dimensions (26x26 and 30x36)
Accessibility
- Accessibility features: None
Features
- Levels: One
- Stories: 1
- Patio & porch: Front Porch
- Pool features: None
- Fencing: Chain Link,Full
Lot
- Size: 2.60 Acres
- Dimensions: 360 x 312
- Features: Many Trees
Details
- Additional structures: Additional Garage
- Foundation area: 1848
- Parcel number: 411294106
- Zoning description: Residential-Single Family
Construction
Type & style
- Home type: SingleFamily
- Property subtype: Single Family Residence
Materials
- Block, Vinyl Siding
Condition
- Age of Property: 18
- New construction: No
- Year built: 2007
Utilities & green energy
- Electric: 200+ Amp Service
- Gas: Propane
- Sewer: Tank with Drainage Field
- Water: Sand Point
Community & neighborhood
Location
- Region: Pillager
HOA & financial
HOA
- Has HOA: No
Price history
| Date | Event | Price |
|---|---|---|
| 8/22/2025 | Sold | $525,000-2.8%$142/sqft |
Source: | ||
| 8/1/2025 | Pending sale | $539,900$146/sqft |
Source: | ||
| 7/17/2025 | Listed for sale | $539,900+1699.7%$146/sqft |
Source: | ||
| 6/19/2006 | Sold | $30,000$8/sqft |
Source: Public Record | ||
Public tax history
| Year | Property taxes | Tax assessment |
|---|---|---|
| 2024 | $2,810 +14.3% | $478,800 |
| 2023 | $2,458 -4.2% | $478,800 +21.5% |
| 2022 | $2,566 +3.6% | $394,200 +26% |
Find assessor info on the county website
Neighborhood: 56473
Nearby schools
GreatSchools rating
- 4/10Pillager Middle SchoolGrades: 5-8Distance: 6 mi
- 7/10Pillager SecondaryGrades: 9-12Distance: 6.1 mi
- 8/10Pillager Elementary SchoolGrades: PK-4Distance: 6 mi

Get pre-qualified for a loan
At Zillow Home Loans, we can pre-qualify you in as little as 5 minutes with no impact to your credit score.An equal housing lender. NMLS #10287.

