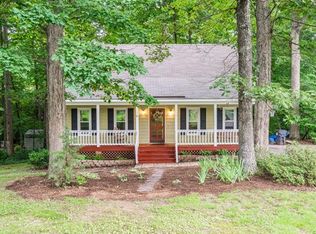Sold for $395,000 on 10/10/25
$395,000
13807 Cannonade Ln, Midlothian, VA 23112
3beds
1,926sqft
Single Family Residence
Built in 1992
0.36 Acres Lot
$397,900 Zestimate®
$205/sqft
$2,510 Estimated rent
Home value
$397,900
$370,000 - $426,000
$2,510/mo
Zestimate® history
Loading...
Owner options
Explore your selling options
What's special
NO HOA!! Intentionally designed 1,926 sqft 3 BED/2.5 BA well-appointed home provides spacious rooms with a desirable rear private staircase. This home is situated on a private wooded quiet cul de sac lot centrally located in the heart of Midlothian with easy access to 288 and Hull Street. Upgrades include newer windows; remodeled kitchen with new cabinets and stainless steel appliances; newer flooring; vaulted primary suite with 2 walk in closets; walk in crawl space; gutter guards; and a 24x10 detached shed with electric. The lower level of the home features a full length family room on one side opening onto a large rear deck along with a beautifully renovated entertainment sized eat-in kitchen and separate dining room. Upstairs features the expansive primary suite along with 2 additional large bedrooms. COME SEE WHAT COULD BE YOUR NEXT HOME, ON CANNONADE LANE!!!
Zillow last checked: 8 hours ago
Listing updated: November 25, 2025 at 01:29pm
Listed by:
Landon Whitt membership@therealbrokerage.com,
Real Broker LLC
Bought with:
Amanda Thompson, 0225243029
Compass
Source: CVRMLS,MLS#: 2524196 Originating MLS: Central Virginia Regional MLS
Originating MLS: Central Virginia Regional MLS
Facts & features
Interior
Bedrooms & bathrooms
- Bedrooms: 3
- Bathrooms: 3
- Full bathrooms: 2
- 1/2 bathrooms: 1
Primary bedroom
- Description: Vaulted ceiling, 2 walk-in CL, newer carpet
- Level: Second
- Dimensions: 23.0 x 12.0
Bedroom 2
- Description: Updated floor
- Level: Second
- Dimensions: 13.0 x 10.0
Bedroom 3
- Description: Newer carpet
- Level: Second
- Dimensions: 15.0 x 11.0
Additional room
- Description: Detached shed w/electric
- Level: First
- Dimensions: 24.0 x 10.0
Additional room
- Description: Deck
- Level: First
- Dimensions: 0 x 0
Dining room
- Description: Updated floor
- Level: First
- Dimensions: 14.0 x 12.0
Other
- Description: Tub & Shower
- Level: Second
Half bath
- Level: First
Kitchen
- Description: Updated floor, NEW cabinets, quartz, SS appliances
- Level: First
- Dimensions: 21.0 x 22.0
Laundry
- Level: First
- Dimensions: 8.0 x 6.0
Living room
- Description: Updated floor, FP
- Level: First
- Dimensions: 23.0 x 15.0
Heating
- Electric, Heat Pump
Cooling
- Central Air
Appliances
- Included: Dryer, Dishwasher, Electric Cooking, Electric Water Heater, Microwave, Refrigerator, Stove, Washer
- Laundry: Washer Hookup, Dryer Hookup
Features
- Ceiling Fan(s), Cathedral Ceiling(s), Dining Area, Separate/Formal Dining Room, Eat-in Kitchen, Fireplace, Walk-In Closet(s)
- Flooring: Laminate, Partially Carpeted
- Basement: Crawl Space,Walk-Out Access
- Attic: Pull Down Stairs
- Number of fireplaces: 1
- Fireplace features: Wood Burning
Interior area
- Total interior livable area: 1,926 sqft
- Finished area above ground: 1,926
- Finished area below ground: 0
Property
Parking
- Parking features: Driveway, Off Street, Paved
- Has uncovered spaces: Yes
Features
- Levels: Two
- Stories: 2
- Patio & porch: Rear Porch, Front Porch, Deck, Porch
- Exterior features: Deck, Porch, Storage, Shed, Paved Driveway
- Pool features: None
- Fencing: None
Lot
- Size: 0.36 Acres
- Features: Cul-De-Sac
Details
- Parcel number: 730670784000000
- Zoning description: R12
Construction
Type & style
- Home type: SingleFamily
- Architectural style: Two Story
- Property subtype: Single Family Residence
Materials
- Block, Drywall, Frame, Vinyl Siding
Condition
- Resale
- New construction: No
- Year built: 1992
Utilities & green energy
- Sewer: Public Sewer
- Water: Public
Community & neighborhood
Community
- Community features: Home Owners Association
Location
- Region: Midlothian
- Subdivision: Deer Run
Other
Other facts
- Ownership: Individuals
- Ownership type: Sole Proprietor
Price history
| Date | Event | Price |
|---|---|---|
| 10/10/2025 | Sold | $395,000-1%$205/sqft |
Source: | ||
| 9/12/2025 | Pending sale | $399,000$207/sqft |
Source: | ||
| 8/28/2025 | Listed for sale | $399,000+22.8%$207/sqft |
Source: | ||
| 8/3/2022 | Sold | $325,000-6.9%$169/sqft |
Source: | ||
| 7/8/2022 | Pending sale | $349,000$181/sqft |
Source: | ||
Public tax history
| Year | Property taxes | Tax assessment |
|---|---|---|
| 2025 | $3,095 +2.9% | $347,700 +4% |
| 2024 | $3,008 +3% | $334,200 +4.1% |
| 2023 | $2,921 +7.3% | $321,000 +8.4% |
Find assessor info on the county website
Neighborhood: 23112
Nearby schools
GreatSchools rating
- 8/10Alberta Smith Elementary SchoolGrades: PK-5Distance: 0.4 mi
- 4/10Bailey Bridge Middle SchoolGrades: 6-8Distance: 1.7 mi
- 4/10Manchester High SchoolGrades: 9-12Distance: 1.3 mi
Schools provided by the listing agent
- Elementary: Alberta Smith
- Middle: Bailey Bridge
- High: Manchester
Source: CVRMLS. This data may not be complete. We recommend contacting the local school district to confirm school assignments for this home.
Get a cash offer in 3 minutes
Find out how much your home could sell for in as little as 3 minutes with a no-obligation cash offer.
Estimated market value
$397,900
Get a cash offer in 3 minutes
Find out how much your home could sell for in as little as 3 minutes with a no-obligation cash offer.
Estimated market value
$397,900
