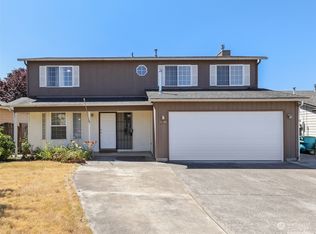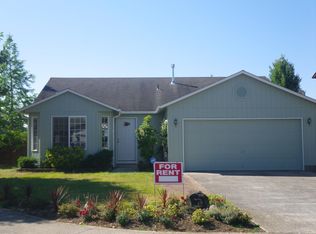Sold
$391,500
13807 NE 89th Cir, Vancouver, WA 98682
3beds
1,242sqft
Residential, Single Family Residence
Built in 1995
6,098.4 Square Feet Lot
$390,300 Zestimate®
$315/sqft
$2,468 Estimated rent
Home value
$390,300
$371,000 - $414,000
$2,468/mo
Zestimate® history
Loading...
Owner options
Explore your selling options
What's special
This home sits on a quiet cul-de-sac with plenty of parking and offers genuine potential for the buyer ready to roll up their sleeves. The living room features bay windows, and the family room opens to the kitchen, which features an island and stainless appliances (all included). Three bedrooms and two full baths round out the floor plan. A key feature of this home is its accessibility - it includes a front entry ramp for easy access and a fully accessible roll-in shower in one of the bathrooms. These modifications make it ideal for anyone needing barrier-free living or multi-generational families. The home has solid bones - gas forced air heat, central air, gas water heater, and programmable front lighting. Outside, there’s a slider to a paver patio and a fenced yard with a tool shed for storage. This property needs work and is priced to reflect that reality. For someone with vision and willingness to put in the effort, there’s real equity potential here from day one. The accessibility features alone add significant value, making it an opportunity for the right buyer.
Zillow last checked: 8 hours ago
Listing updated: September 19, 2025 at 06:24am
Listed by:
Jason Preuit 503-984-9887,
Premiere Property Group, LLC
Bought with:
Theresa DeVeny, 22012347
MORE Realty, Inc
Source: RMLS (OR),MLS#: 156750608
Facts & features
Interior
Bedrooms & bathrooms
- Bedrooms: 3
- Bathrooms: 2
- Full bathrooms: 2
- Main level bathrooms: 2
Primary bedroom
- Features: Ceiling Fan, Shower, Suite, Wallto Wall Carpet
- Level: Main
Bedroom 2
- Features: Wallto Wall Carpet
- Level: Main
Bedroom 3
- Features: Wallto Wall Carpet
- Level: Main
Dining room
- Level: Main
Family room
- Features: Sliding Doors, Wallto Wall Carpet
- Level: Main
Kitchen
- Features: Ceiling Fan, Dishwasher, Family Room Kitchen Combo, Island
- Level: Main
Living room
- Features: Bay Window
- Level: Main
Heating
- Forced Air
Cooling
- Central Air
Appliances
- Included: Dishwasher, Disposal, Free-Standing Range, Free-Standing Refrigerator, Plumbed For Ice Maker, Stainless Steel Appliance(s), Washer/Dryer, Gas Water Heater
Features
- Ceiling Fan(s), Family Room Kitchen Combo, Kitchen Island, Shower, Suite, Pantry
- Flooring: Vinyl, Wall to Wall Carpet
- Doors: Sliding Doors
- Windows: Vinyl Frames, Bay Window(s)
- Basement: Crawl Space
Interior area
- Total structure area: 1,242
- Total interior livable area: 1,242 sqft
Property
Parking
- Total spaces: 2
- Parking features: Driveway, Attached
- Attached garage spaces: 2
- Has uncovered spaces: Yes
Accessibility
- Accessibility features: Accessible Approachwith Ramp, Accessible Doors, Accessible Entrance, Accessible Full Bath, One Level, Rollin Shower, Accessibility
Features
- Levels: One
- Stories: 1
- Patio & porch: Patio, Porch
- Exterior features: Yard
- Fencing: Fenced
Lot
- Size: 6,098 sqft
- Features: Cul-De-Sac, Level, SqFt 5000 to 6999
Details
- Additional structures: ToolShed
- Parcel number: 105832754
Construction
Type & style
- Home type: SingleFamily
- Architectural style: Ranch
- Property subtype: Residential, Single Family Residence
Materials
- Cement Siding
- Foundation: Concrete Perimeter
- Roof: Composition
Condition
- Resale
- New construction: No
- Year built: 1995
Utilities & green energy
- Gas: Gas
- Sewer: Public Sewer
- Water: Public
- Utilities for property: Cable Connected, DSL
Community & neighborhood
Location
- Region: Vancouver
Other
Other facts
- Listing terms: Cash,Conventional,FHA,VA Loan
- Road surface type: Paved
Price history
| Date | Event | Price |
|---|---|---|
| 9/19/2025 | Sold | $391,500-2.1%$315/sqft |
Source: | ||
| 8/29/2025 | Pending sale | $399,900$322/sqft |
Source: | ||
| 8/27/2025 | Price change | $399,900-3.6%$322/sqft |
Source: | ||
| 8/11/2025 | Listed for sale | $414,900+107.5%$334/sqft |
Source: | ||
| 10/24/2022 | Listing removed | -- |
Source: Zillow Rental Manager | ||
Public tax history
| Year | Property taxes | Tax assessment |
|---|---|---|
| 2024 | $3,913 +4% | $384,169 -1.1% |
| 2023 | $3,764 +9.9% | $388,329 +2.8% |
| 2022 | $3,425 +7.4% | $377,783 +16.6% |
Find assessor info on the county website
Neighborhood: Orchards
Nearby schools
GreatSchools rating
- 4/10Sifton Elementary SchoolGrades: PK-5Distance: 0.8 mi
- 5/10Frontier Middle SchoolGrades: 6-8Distance: 1.7 mi
- 3/10Heritage High SchoolGrades: 9-12Distance: 0.5 mi
Schools provided by the listing agent
- Elementary: Sifton
- Middle: Frontier
- High: Heritage
Source: RMLS (OR). This data may not be complete. We recommend contacting the local school district to confirm school assignments for this home.
Get a cash offer in 3 minutes
Find out how much your home could sell for in as little as 3 minutes with a no-obligation cash offer.
Estimated market value
$390,300
Get a cash offer in 3 minutes
Find out how much your home could sell for in as little as 3 minutes with a no-obligation cash offer.
Estimated market value
$390,300

