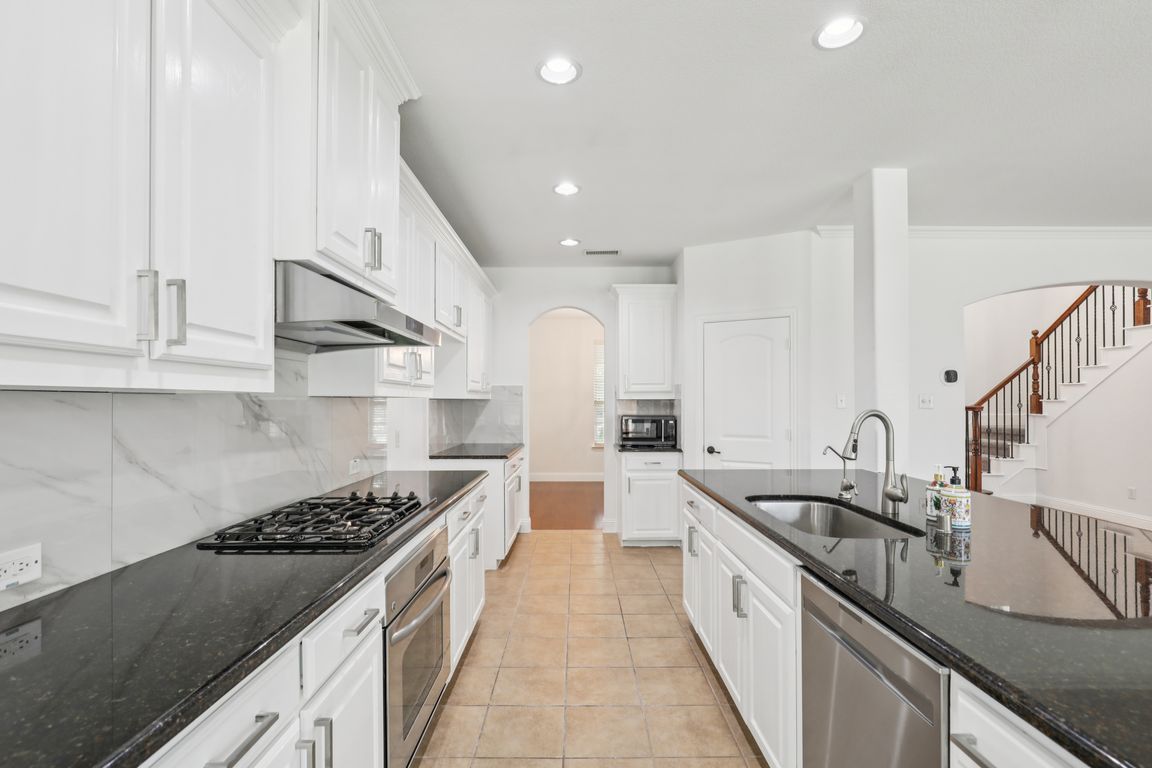
For salePrice cut: $15K (8/7)
$760,000
5beds
3,351sqft
13808 Miranda Way, Frisco, TX 75035
5beds
3,351sqft
Single family residence
Built in 2010
8,276 sqft
2 Attached garage spaces
$227 price/sqft
$210 quarterly HOA fee
What's special
Austin stone fireplaceHardwood floorsElevated corner lotRaised gardenAmple granite countertopsCovered patioTall ceilings
This beautifully situated home rests on an elevated corner lot directly across from the community pool and park. Upon entering, you are welcomed by tall ceilings, hardwood floors, and a striking new chandelier in the foyer. The interior has been refreshed with new paint and neutral carpeting, creating a light and ...
- 74 days
- on Zillow |
- 328 |
- 5 |
Source: NTREIS,MLS#: 20965908
Travel times
Kitchen
Living Room
Primary Bedroom
Zillow last checked: 7 hours ago
Listing updated: August 07, 2025 at 11:03am
Listed by:
Shaun Walding 0555328 214-818-4147,
RE/MAX DFW Associates 214-523-3300
Source: NTREIS,MLS#: 20965908
Facts & features
Interior
Bedrooms & bathrooms
- Bedrooms: 5
- Bathrooms: 4
- Full bathrooms: 4
Primary bedroom
- Features: Ceiling Fan(s), Dual Sinks, En Suite Bathroom, Sitting Area in Primary, Walk-In Closet(s)
- Level: First
- Dimensions: 17 x 16
Bedroom
- Features: Split Bedrooms
- Level: First
- Dimensions: 13 x 10
Bedroom
- Features: Ceiling Fan(s)
- Level: Second
- Dimensions: 13 x 12
Bedroom
- Level: Second
- Dimensions: 12 x 12
Bedroom
- Features: Ceiling Fan(s)
- Level: Second
- Dimensions: 12 x 10
Breakfast room nook
- Level: First
- Dimensions: 11 x 10
Dining room
- Level: First
- Dimensions: 13 x 11
Game room
- Features: Ceiling Fan(s)
- Level: Second
- Dimensions: 18 x 13
Kitchen
- Features: Breakfast Bar, Built-in Features, Kitchen Island, Stone Counters, Walk-In Pantry
- Level: First
- Dimensions: 16 x 10
Living room
- Features: Ceiling Fan(s), Fireplace
- Level: First
- Dimensions: 23 x 18
Media room
- Features: Built-in Features
- Level: Second
- Dimensions: 17 x 15
Utility room
- Features: Built-in Features, Utility Room
- Level: First
- Dimensions: 9 x 6
Heating
- Central, Fireplace(s), Natural Gas
Cooling
- Central Air, Ceiling Fan(s), Electric
Appliances
- Included: Some Gas Appliances, Dishwasher, Electric Oven, Gas Cooktop, Disposal, Plumbed For Gas, Water Softener, Vented Exhaust Fan
- Laundry: Washer Hookup, Electric Dryer Hookup, Laundry in Utility Room
Features
- Built-in Features, Decorative/Designer Lighting Fixtures, Granite Counters, High Speed Internet, Kitchen Island, Open Floorplan, Pantry, Cable TV, Vaulted Ceiling(s), Walk-In Closet(s), Wired for Sound
- Flooring: Carpet, Ceramic Tile, Wood
- Windows: Bay Window(s), Window Coverings
- Has basement: No
- Number of fireplaces: 1
- Fireplace features: Gas Starter, Living Room, Stone
Interior area
- Total interior livable area: 3,351 sqft
Video & virtual tour
Property
Parking
- Total spaces: 2
- Parking features: Concrete, Door-Single, Garage Faces Front, Garage, Garage Door Opener, Inside Entrance, Oversized, On Street
- Attached garage spaces: 2
- Has uncovered spaces: Yes
Features
- Levels: Two
- Stories: 2
- Patio & porch: Covered
- Exterior features: Garden, Rain Gutters
- Pool features: None, Community
- Fencing: Wood
- Has view: Yes
- View description: Park/Greenbelt
Lot
- Size: 8,276.4 Square Feet
- Features: Back Yard, Corner Lot, Lawn, Landscaped, Subdivision, Sprinkler System, Few Trees
Details
- Parcel number: R889100J00101
Construction
Type & style
- Home type: SingleFamily
- Architectural style: Traditional,Detached
- Property subtype: Single Family Residence
Materials
- Foundation: Slab
- Roof: Composition
Condition
- Year built: 2010
Utilities & green energy
- Sewer: Public Sewer
- Water: Public
- Utilities for property: Electricity Available, Electricity Connected, Natural Gas Available, Sewer Available, Separate Meters, Underground Utilities, Water Available, Cable Available
Green energy
- Energy efficient items: Insulation, Rain/Freeze Sensors, Thermostat, Water Heater, Windows
Community & HOA
Community
- Features: Lake, Park, Pool, Trails/Paths, Curbs, Sidewalks
- Subdivision: Crown Ridge Ph 1a
HOA
- Has HOA: Yes
- Services included: All Facilities, Association Management, Maintenance Grounds, Maintenance Structure
- HOA fee: $210 quarterly
- HOA name: Crown Ridge HOA
- HOA phone: 972-943-2828
Location
- Region: Frisco
Financial & listing details
- Price per square foot: $227/sqft
- Tax assessed value: $702,850
- Annual tax amount: $12,941
- Date on market: 6/12/2025
- Electric utility on property: Yes