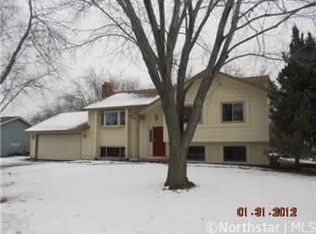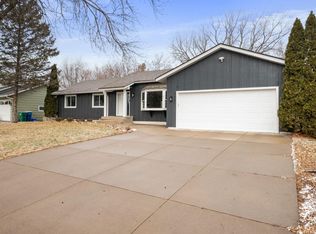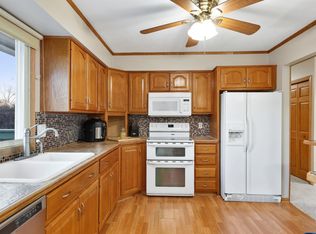Closed
$440,000
13809 78th Ave N, Maple Grove, MN 55311
4beds
2,710sqft
Single Family Residence
Built in 1980
0.34 Acres Lot
$437,100 Zestimate®
$162/sqft
$2,966 Estimated rent
Home value
$437,100
$402,000 - $472,000
$2,966/mo
Zestimate® history
Loading...
Owner options
Explore your selling options
What's special
Welcome to your next home in the highly sought-after Fish Lake neighborhood! This spacious 4-bedroom residence offers a bright, open-concept floorplan perfect for everyday living and entertaining. The heart of the home is the generous kitchen, featuring a center island, ample cabinet space, and easy access to the backyard deck—ideal for grilling, relaxing, or enjoying the large fenced-in yard.
The sun-filled primary bedroom offers great closet space and a peaceful retreat at the end of the day. Downstairs, the finished lower level is designed for fun and function, with a cozy brick fireplace, game/billiards room, bartop area, and room for a home office. You'll also find abundant storage space throughout the basement.
Located just a short walk from scenic Fish Lake and with quick access to I-94 and I-494, you're minutes from shopping, dining, parks, and more. This home has it all—space, location, and comfort. Move right in and make it yours!
Zillow last checked: 8 hours ago
Listing updated: September 18, 2025 at 03:46pm
Listed by:
The Holmers Group 612-998-4010,
Keller Williams Premier Realty Lake Minnetonka,
Joseph J Terry 612-328-4710
Bought with:
Alex Joseph Boxwell
eXp Realty
Source: NorthstarMLS as distributed by MLS GRID,MLS#: 6750829
Facts & features
Interior
Bedrooms & bathrooms
- Bedrooms: 4
- Bathrooms: 2
- Full bathrooms: 1
- 3/4 bathrooms: 1
Bedroom 1
- Level: Upper
- Area: 247 Square Feet
- Dimensions: 19 x 13
Bedroom 2
- Level: Upper
- Area: 100 Square Feet
- Dimensions: 10 x 10
Bedroom 3
- Level: Upper
- Area: 120 Square Feet
- Dimensions: 10 x 12
Bedroom 4
- Level: Upper
- Area: 90 Square Feet
- Dimensions: 9 x 10
Deck
- Level: Main
Dining room
- Level: Main
- Area: 99 Square Feet
- Dimensions: 11x9
Family room
- Level: Lower
- Area: 352 Square Feet
- Dimensions: 22 x 16
Game room
- Level: Lower
- Area: 270 Square Feet
- Dimensions: 15 x 18
Kitchen
- Level: Main
- Area: 190 Square Feet
- Dimensions: 19 x 10
Living room
- Level: Main
- Area: 221 Square Feet
- Dimensions: 17 x 13
Office
- Level: Lower
- Area: 90 Square Feet
- Dimensions: 10 x 9
Heating
- Forced Air
Cooling
- Central Air
Appliances
- Included: Dishwasher, Dryer, Microwave, Range, Refrigerator, Washer
Features
- Basement: Daylight,Drain Tiled,Finished,Sump Pump
- Number of fireplaces: 1
- Fireplace features: Family Room
Interior area
- Total structure area: 2,710
- Total interior livable area: 2,710 sqft
- Finished area above ground: 1,382
- Finished area below ground: 1,120
Property
Parking
- Total spaces: 2
- Parking features: Attached
- Attached garage spaces: 2
Accessibility
- Accessibility features: None
Features
- Levels: Four or More Level Split
- Patio & porch: Deck
- Fencing: Other
Lot
- Size: 0.34 Acres
- Dimensions: 91 x 148 x 127 x 130
- Features: Many Trees
Details
- Foundation area: 1400
- Parcel number: 2211922340020
- Zoning description: Residential-Single Family
Construction
Type & style
- Home type: SingleFamily
- Property subtype: Single Family Residence
Materials
- Wood Siding
Condition
- Age of Property: 45
- New construction: No
- Year built: 1980
Utilities & green energy
- Gas: Natural Gas
- Sewer: City Sewer/Connected
- Water: City Water/Connected
Community & neighborhood
Location
- Region: Maple Grove
HOA & financial
HOA
- Has HOA: No
Price history
| Date | Event | Price |
|---|---|---|
| 9/18/2025 | Sold | $440,000-2.2%$162/sqft |
Source: | ||
| 9/2/2025 | Pending sale | $449,900$166/sqft |
Source: | ||
| 8/24/2025 | Price change | $449,900-5.3%$166/sqft |
Source: | ||
| 7/30/2025 | Price change | $474,900-5%$175/sqft |
Source: | ||
| 7/11/2025 | Listed for sale | $499,900+237.8%$184/sqft |
Source: | ||
Public tax history
| Year | Property taxes | Tax assessment |
|---|---|---|
| 2025 | $5,186 -2.8% | $430,300 +5.5% |
| 2024 | $5,337 +8.1% | $407,800 -4.6% |
| 2023 | $4,938 +17.2% | $427,600 +5.5% |
Find assessor info on the county website
Neighborhood: 55311
Nearby schools
GreatSchools rating
- 6/10Oak View Elementary SchoolGrades: PK-5Distance: 1.5 mi
- 6/10Maple Grove Middle SchoolGrades: 6-8Distance: 1.6 mi
- 10/10Maple Grove Senior High SchoolGrades: 9-12Distance: 2.6 mi
Get a cash offer in 3 minutes
Find out how much your home could sell for in as little as 3 minutes with a no-obligation cash offer.
Estimated market value
$437,100
Get a cash offer in 3 minutes
Find out how much your home could sell for in as little as 3 minutes with a no-obligation cash offer.
Estimated market value
$437,100


